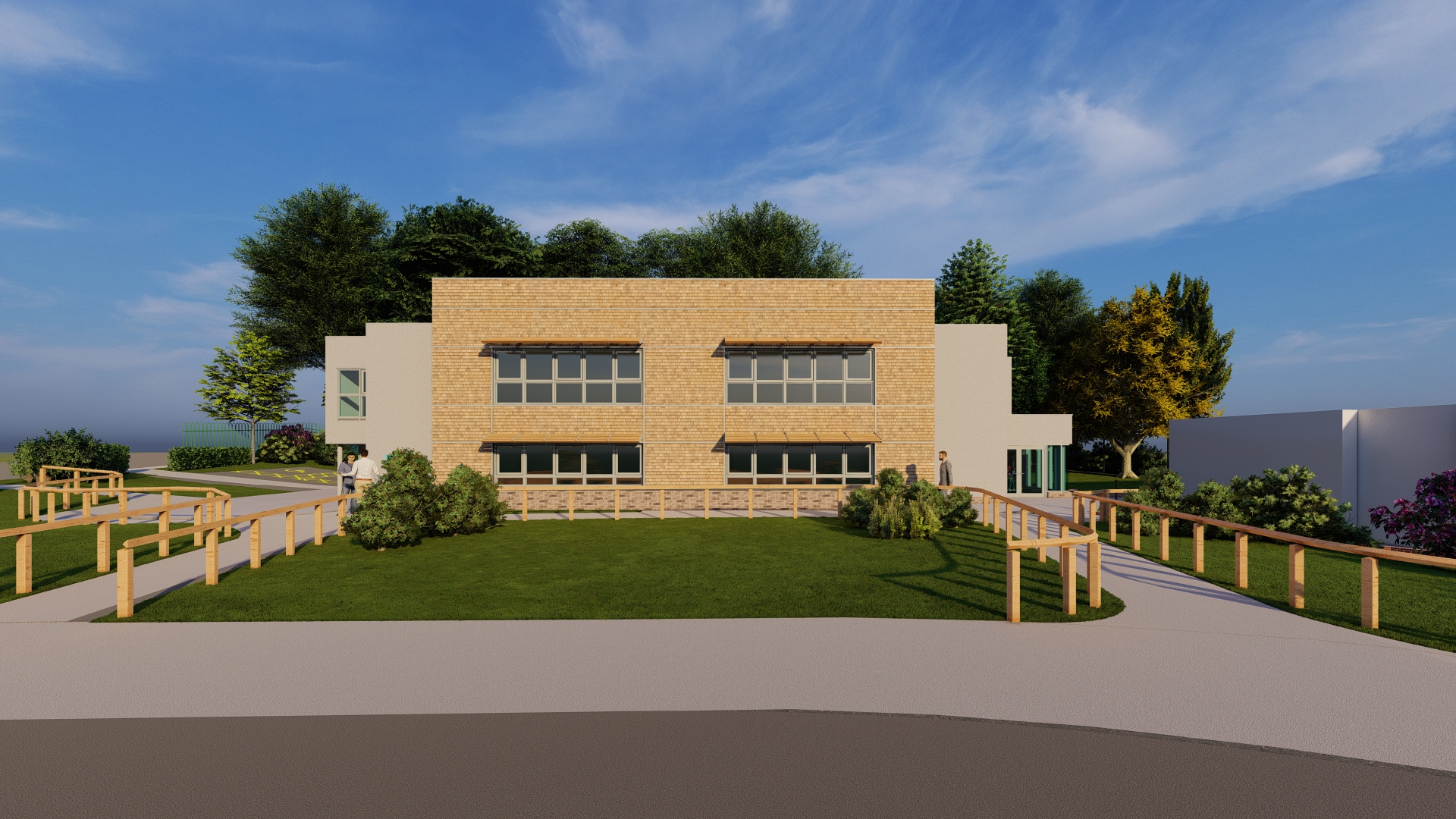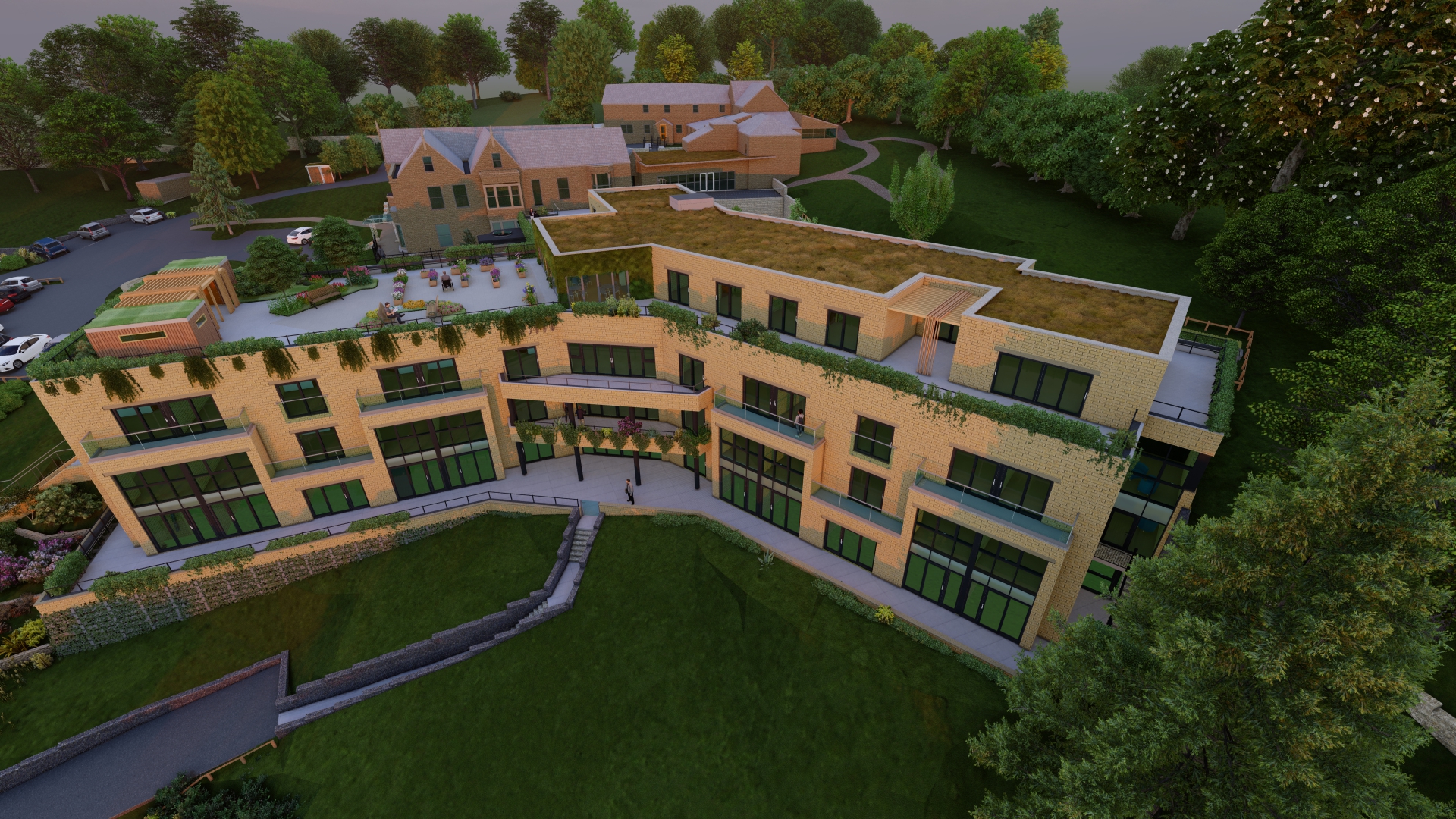ACA has designed a residential remodelling and interior design scheme including a loft conversion in Beverley, East Riding of Yorkshire.
Due to the pandemic, our clients were using their home more and in different ways. Therefore, the brief was to design a residential remodelling and interior design scheme to improve the existing spaces in terms of quality and quantity, focusing on “wellbeing”.
Here are some before pictures
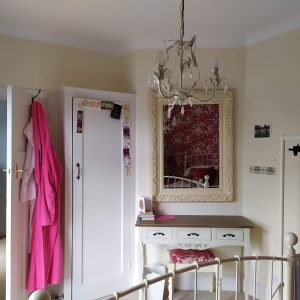
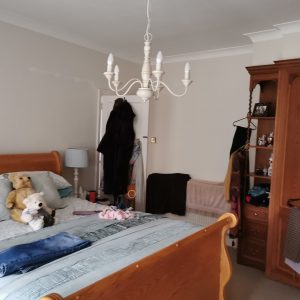
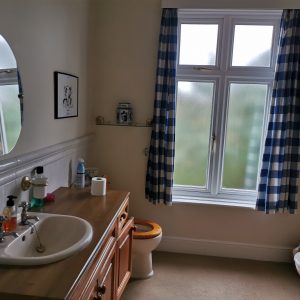
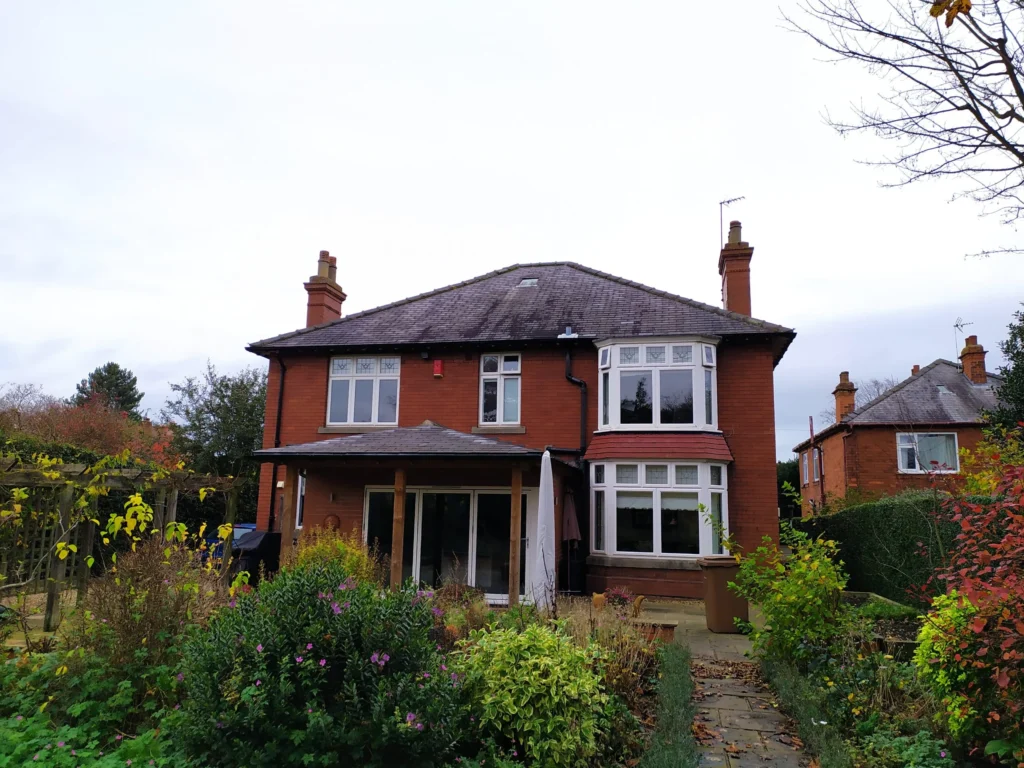
Loft Conversion
The loft, currently used to store baggage and accessible through a hatch, will be fully remodelled.
In fact, the design includes a new wooden staircase for easy access.
Furthermore, the ACA team added a dormer, which boasts a terrace and enhances the existing roof height.
In addition, we remodelled the space to include a home office, bathroom with shower and a storage area.
Residential remodelling and interior design – First Floor
Principally, the clients wanted to add value to their home by adding en-suites to the four bedrooms on the first floor.
Therefore, ACA remodelled the bedrooms and optimised the layouts to cater for en-suites.
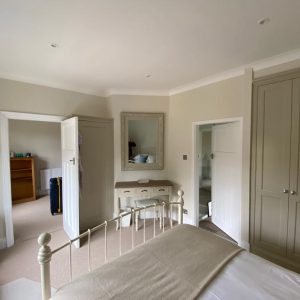
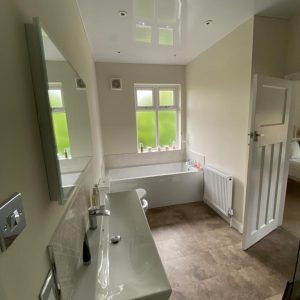
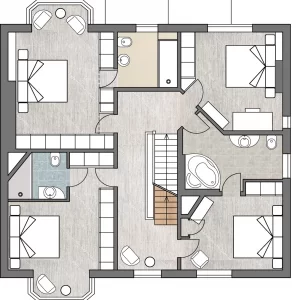
Furthermore, we remodelled one of the existing bathrooms adding a corner bathtub. In doing so, this opened access to the adjacent bedroom to allow space for a fitted wardrobe.
Finally, ACA redesigned the master bedroom and bathroom, creating a “wellness hub”.
Residential remodelling and interior design – Ground Floor
The client desired a room to relax, watch TV and enjoy the fireplace. So, ACA renovated the study room on the ground floor, designing a built-in library around the fireplace and optimizing the layout.
Interior Design
ACA’s interior designer selected natural materials to provide a calming atmosphere. Wooden floors and furniture create a welcoming environment. Soft furnishings and rugs in light colours lighten up the rooms.


