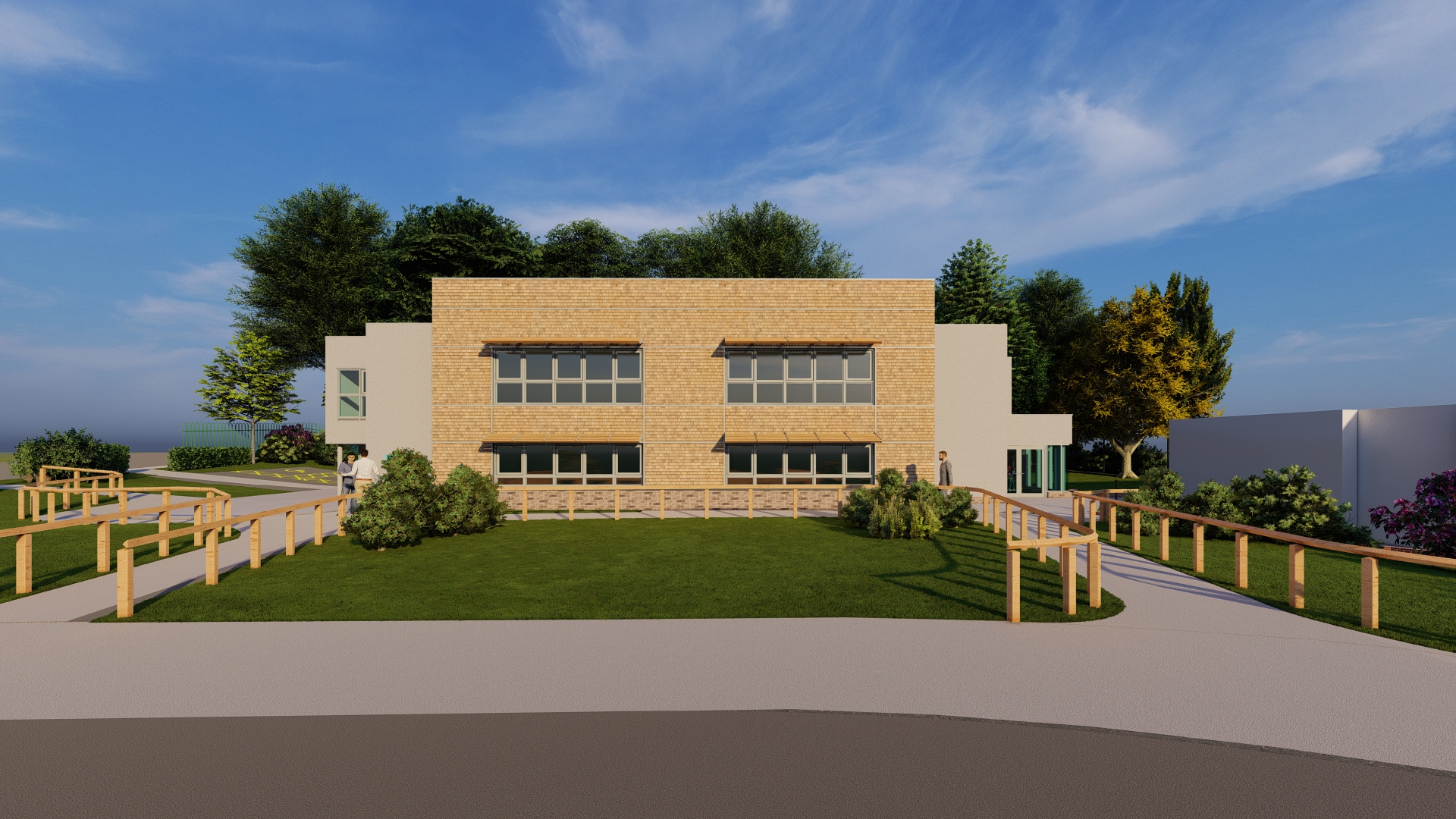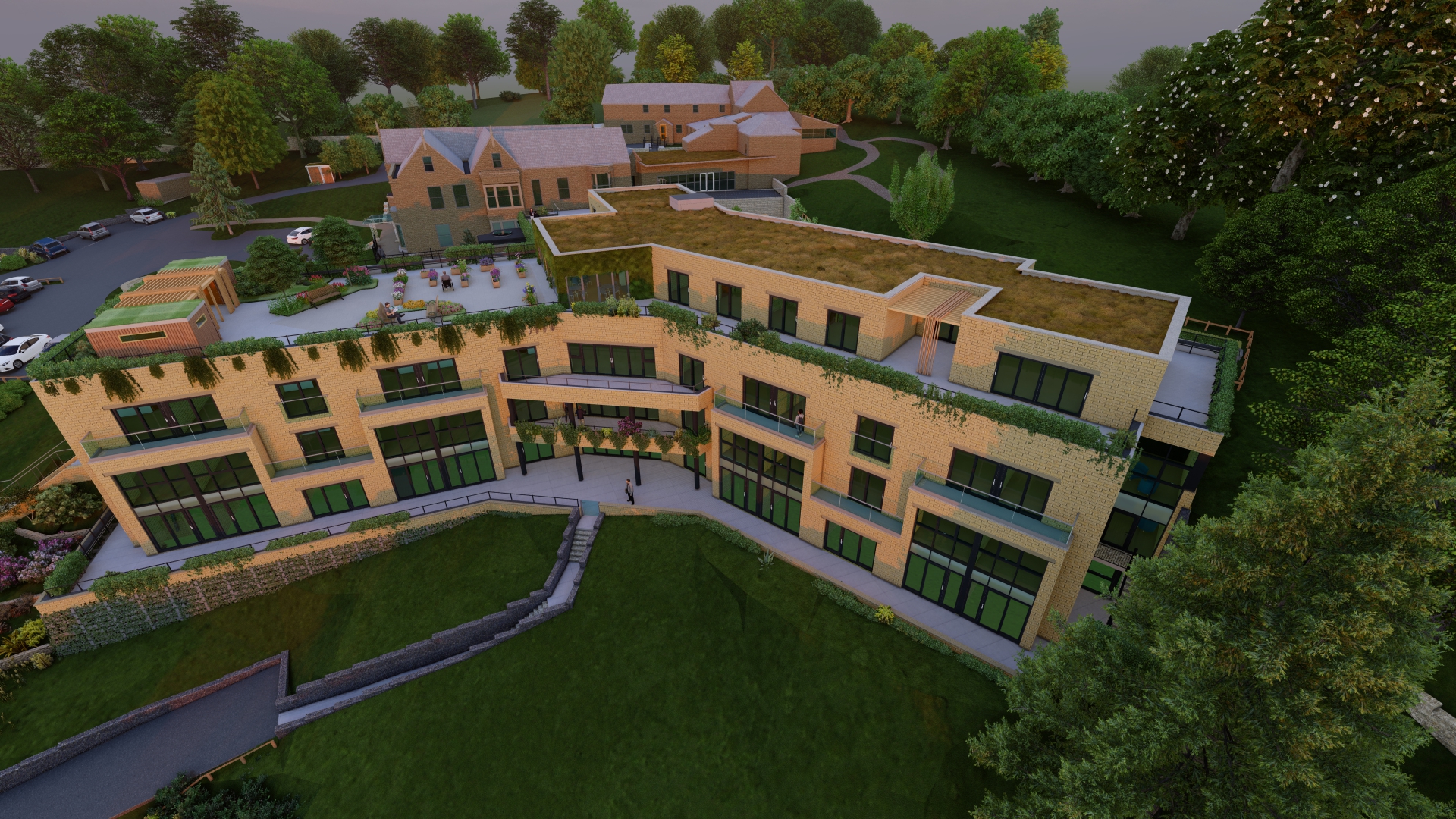Key Design Principles for Hull Royal Infirmary Masterplan
Alessandro Caruso Architects (ACA) has developed a feasibility study for Hull Royal Infirmary (HRI) masterplan for Hull University Teaching Hospitals NHS Trust.
Primarily, progressive privacy characterises the proposed HRI masterplan structure. The pedestrian access in front of the Women and Children’s Hospital provides access to Therapy and Outpatient Departments. Additionally, a key design challenge was flood risk affecting operational levels of the hospitals. So, as a preventative measure, the design raises most of the hospital on columns to provide road level parking underneath.
Moreover, ACA’s design team dedicated particular attention to department adjacencies including: diagnostics; ICU & clinical departments and research & teaching.
Furthermore, the system of covered courtyards characterised by winter gardens provides a simple and effective orientation. Also it defines the access to the meeting point at the heart of the new hospital.
Sustainability and Construction
Firstly, the proposed design considers sustainability measures with a maximum pay-back period of 10 years and strategies to reduce overheating.
Secondly, the building design aims to achieve a minimum of BREEAM “Excellent” rating.
Thirdly, the proposed design is based on a permanent “modular” building system and standardisation. This will achieve: superior quality; reduced build time; reduce weight on foundations and a safer building process and sustainability.
Furthermore, the proposed modular unit includes 31,390 sqm2 with future proof expansion adaptability requirements.
This state-of-the-art, patient-friendly facility provides easy access to the existing Women and Children’s Hospital and the Tower Block via connecting link bridges.
Landscaping and access
Moreover, the glazed front entrance block will host living walls and garden roofs. This provides an inviting entrance for pedestrians walking from the Women and Children’s Hospital and the Tower Block, promoting ease of wayfinding, and reducing stress.
Indeed, the main entrance located in the central courtyard at the Upper Ground Floor provides a winter garden and a tranquil space for waiting patients.
Ramps provide easy access to the Upper Ground Floor for Patient drop off and ambulance access.
The integration of landscaping at roof level provides access to external amenity space for each floor.







