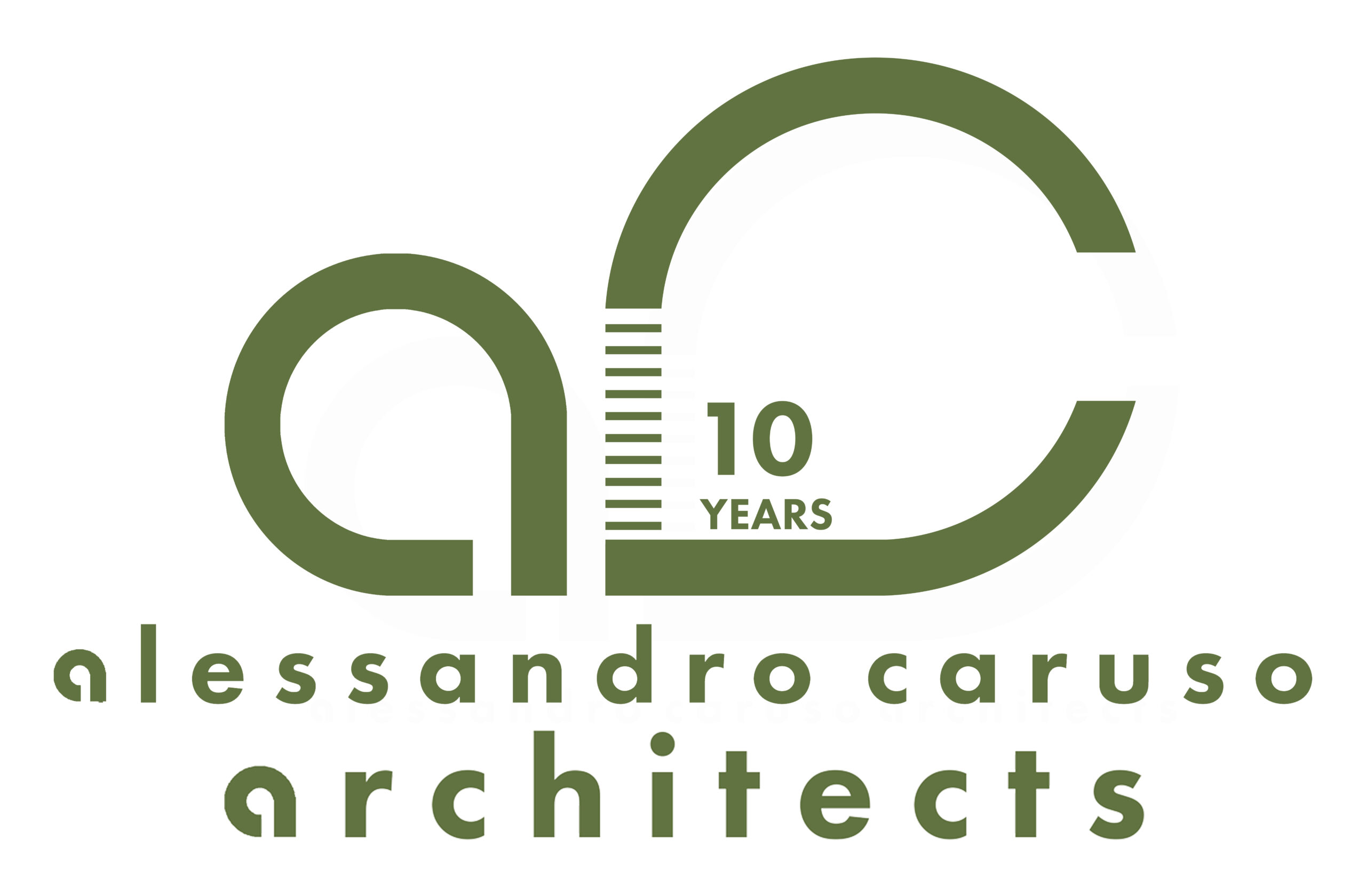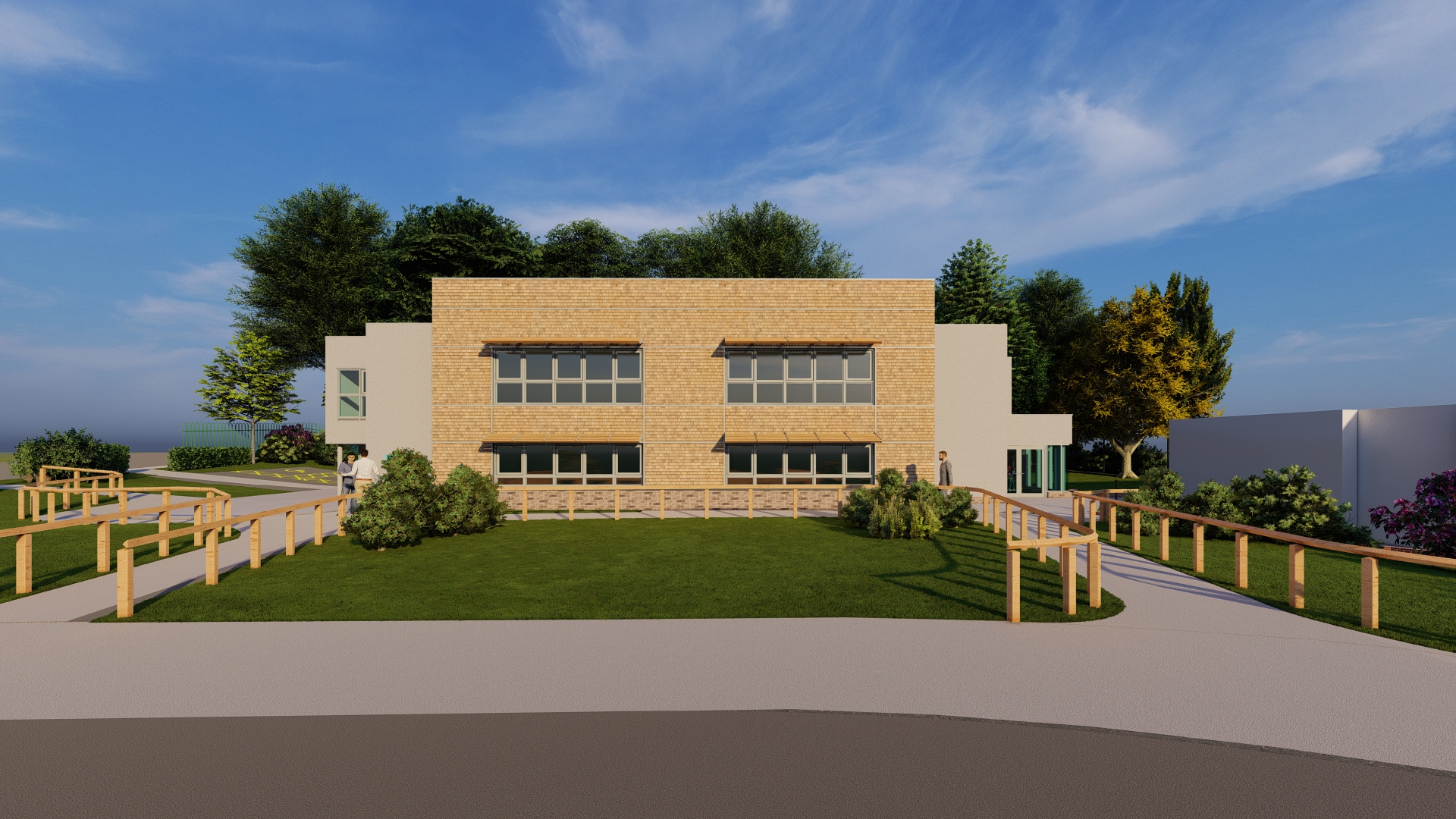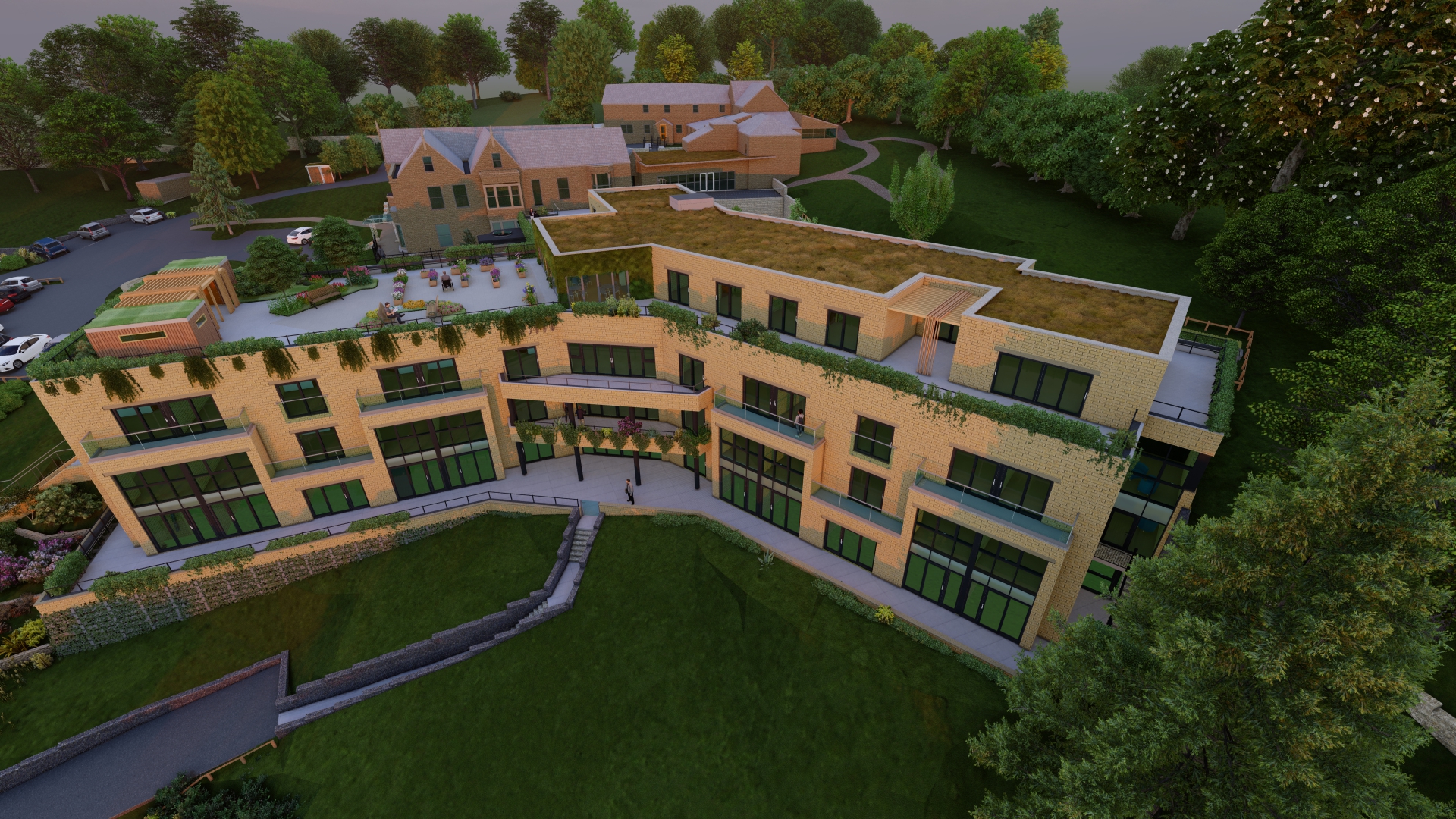Working closely with Active Pathways, ACA have produced a feasibility study for the extension and refurbishment of a sheltered housing complex to become a Mental Health Rehabilitation and Recovery Facility.
The development comprises of a central hub with communal facilities, 15 rehabilitation apartments and an 8-bed low secure unit. The design achieves a welcoming and reassuring atmosphere where staff can spend time engaging with residents. The facility is designed to offer a familiar and homely appearance. The internal environment will use all of the senses to guide, familiarise and calm the residents in the following ways:
-Sight is engaged as residents look out to motivational yet calming external spaces.
-Smell/taste is stimulated as dining is at the core of the building, inviting residents in.
-Touch is considered by the use of different textures and finishes within the building to provide appropriate atmospheres and define different areas.
-Hearing is considered by the use of sound-absorbing materials, which provide a calming atmosphere and place of well being.







