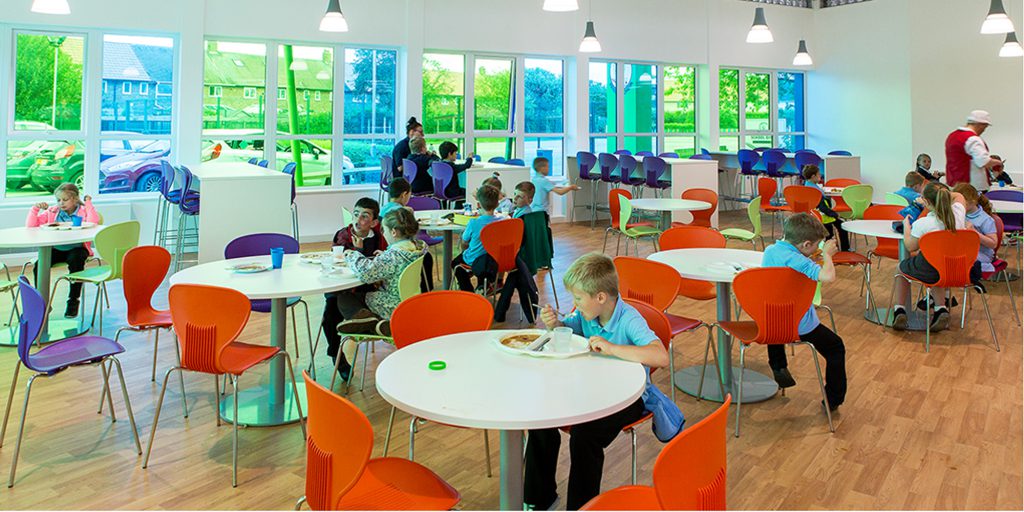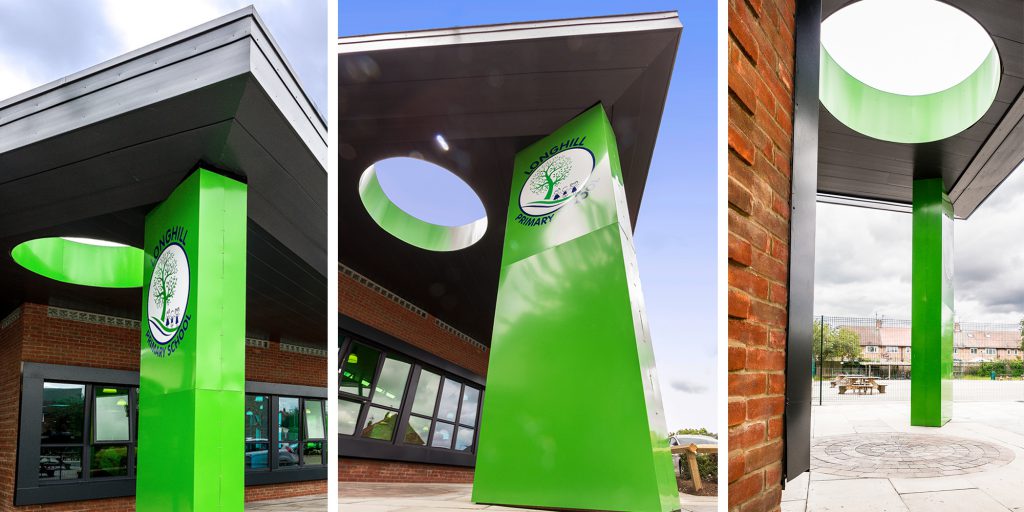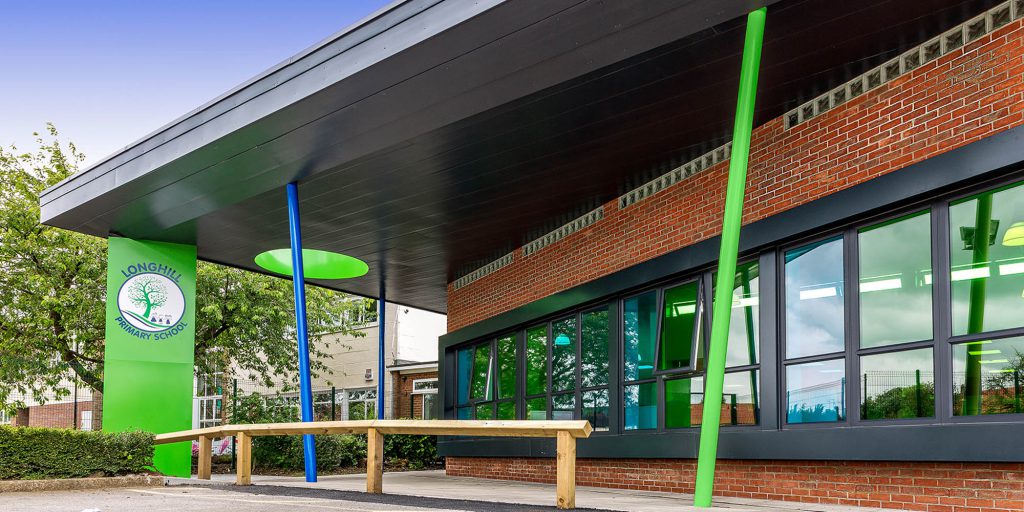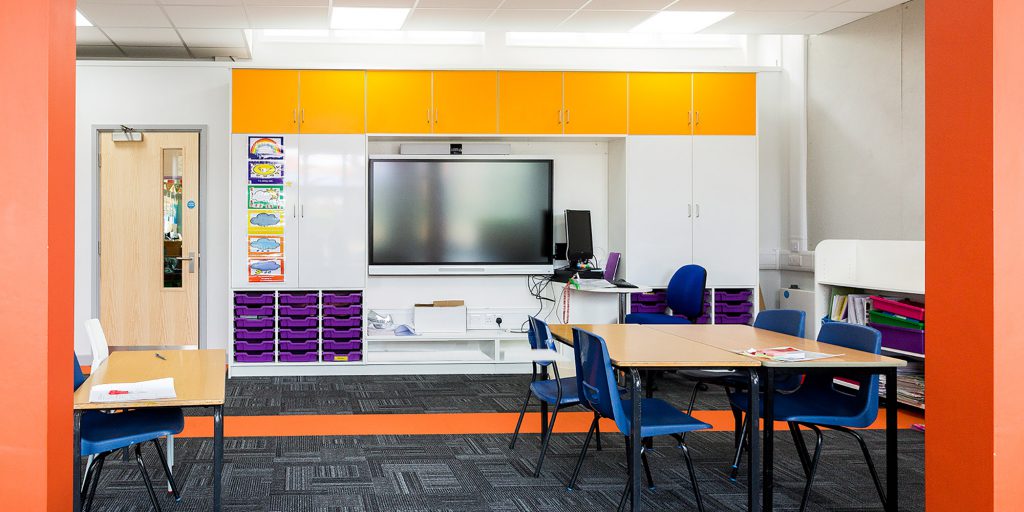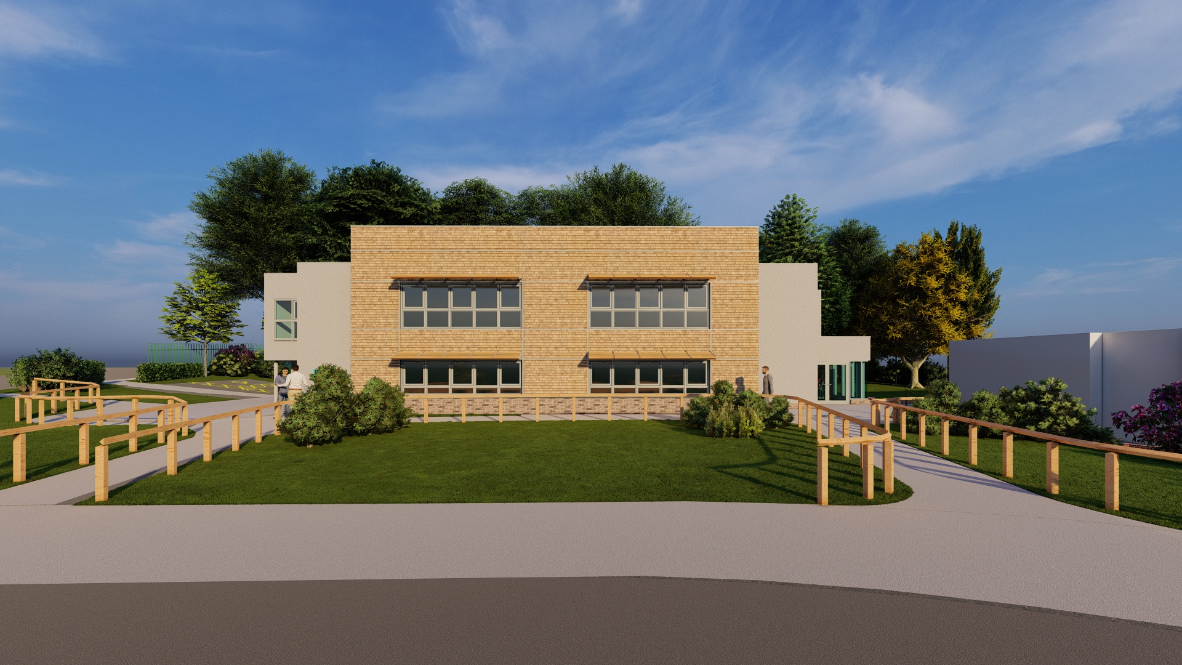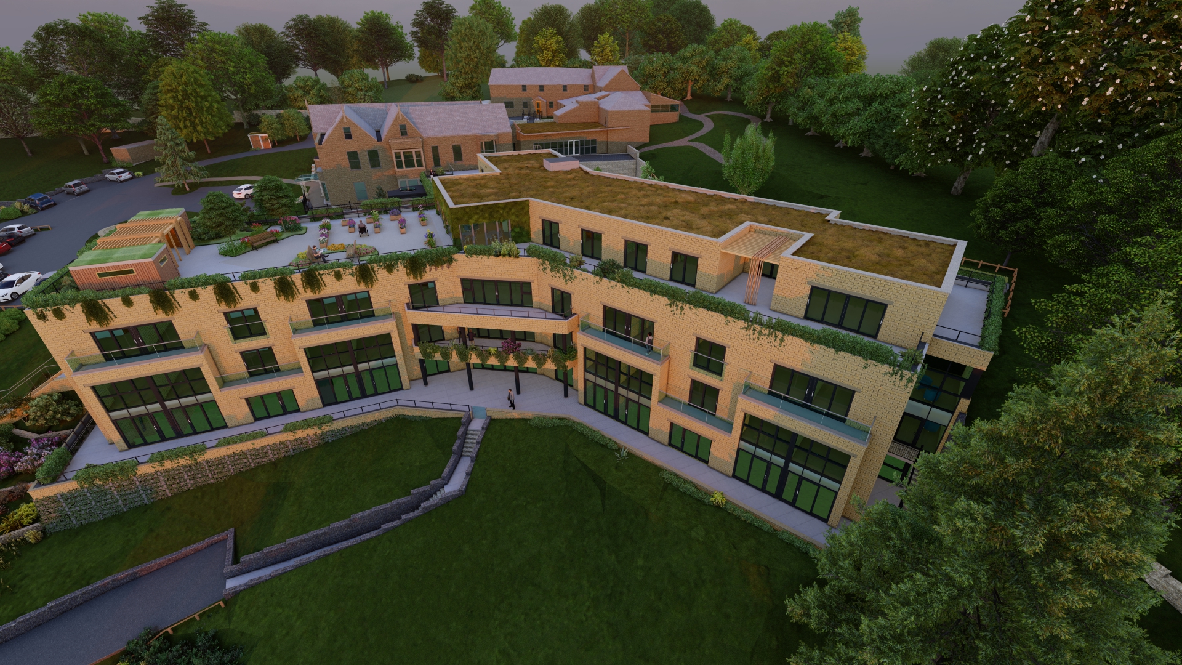ACA was appointed to extend the dining room and classrooms to meet the needs of pupils and teachers for an enjoyable dining and learning experience, whilst increasing the existing capacity. The challenges were to deliver the project with minimal disruption to the running of the school and to maximise the efficient use of energy.
ACA designed contemporary plans for the internal remodeling of the existing kitchen and dining room; the erection of a single storey building; an under-croft extension and interior remodeling to relocate classrooms and ancillary accommodation. The extensions increased the gross internal area.
Energy efficiency was successfully maximised by holistically considering the building’s layout, orientation and responsibly sourcing materials regarding the BREEAM Green Guide. The position and size of windows were carefully designed to maximise the use of natural light to the new dining room and classrooms. Insulation with low embodied environmental impact was selected to reduce energy together with openable windows for natural ventilation.
A phased construction approach appeased the daily running of the school…
The contemporary new canopy highlights the school’s main entrance with a positive and welcoming contribution, inviting views of the extended dining facility.

