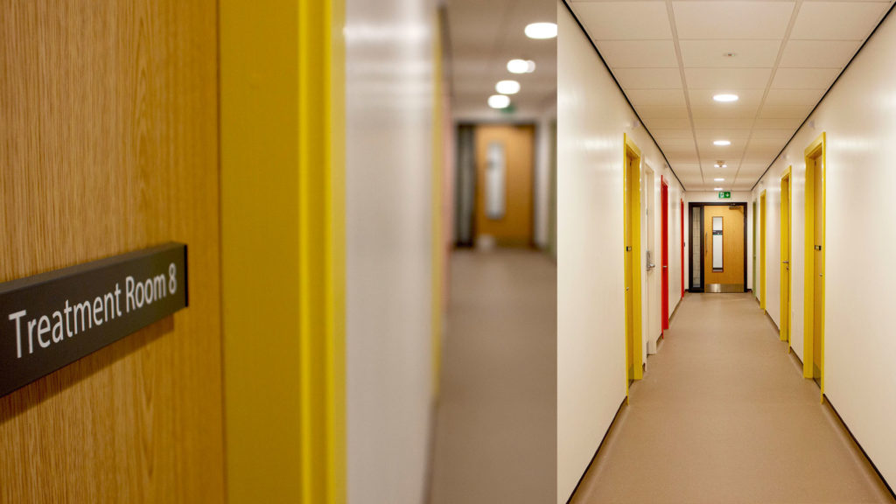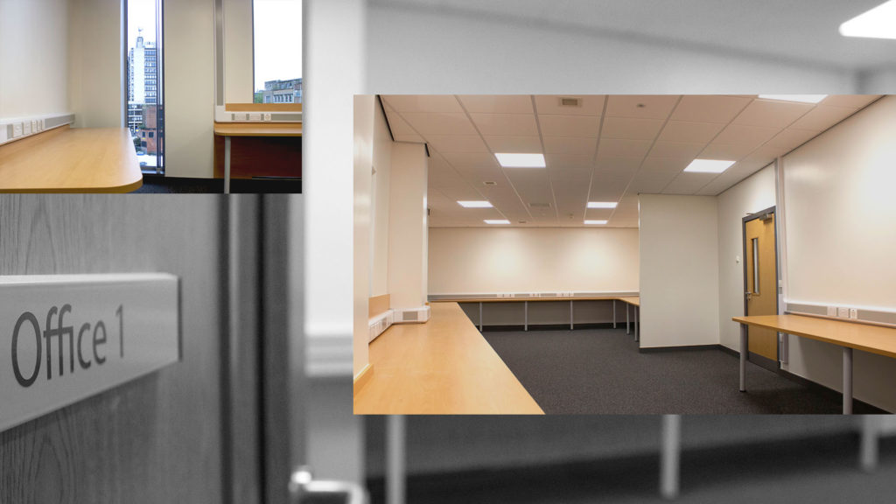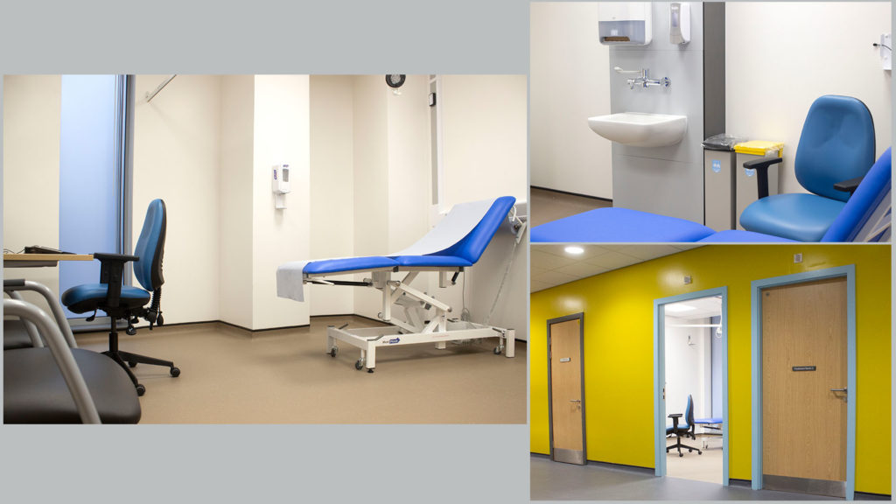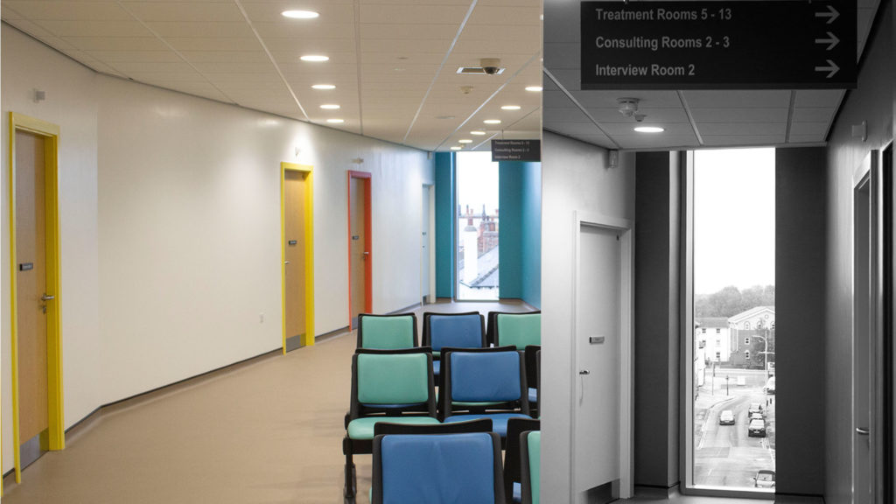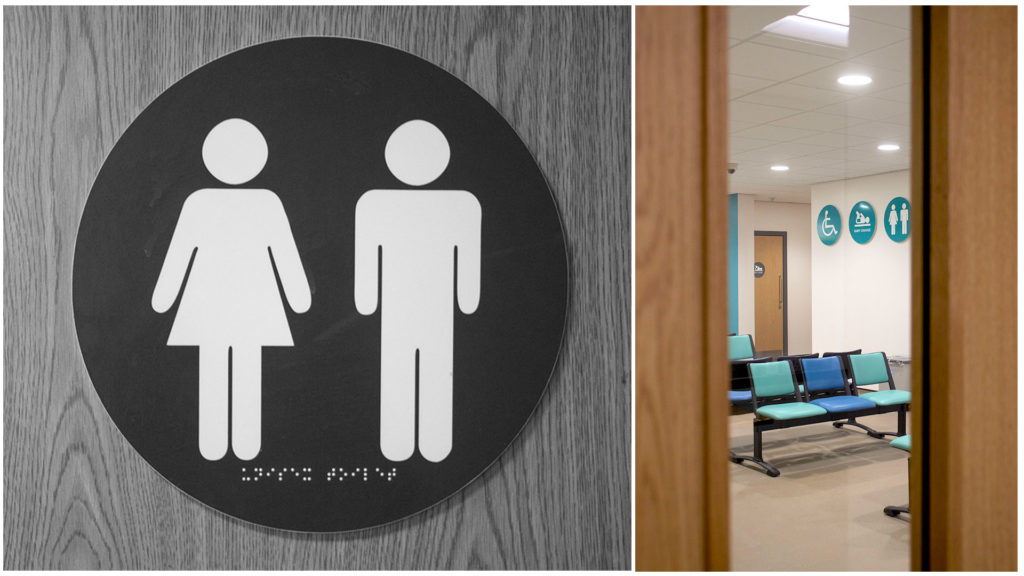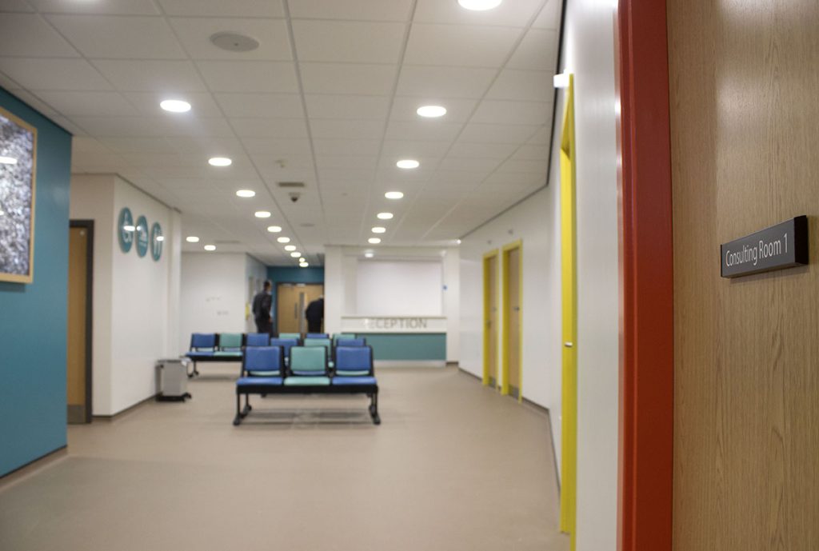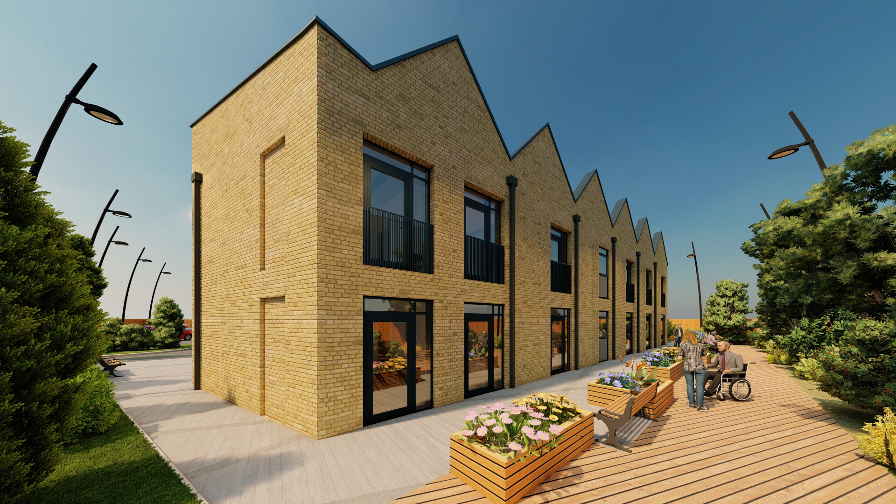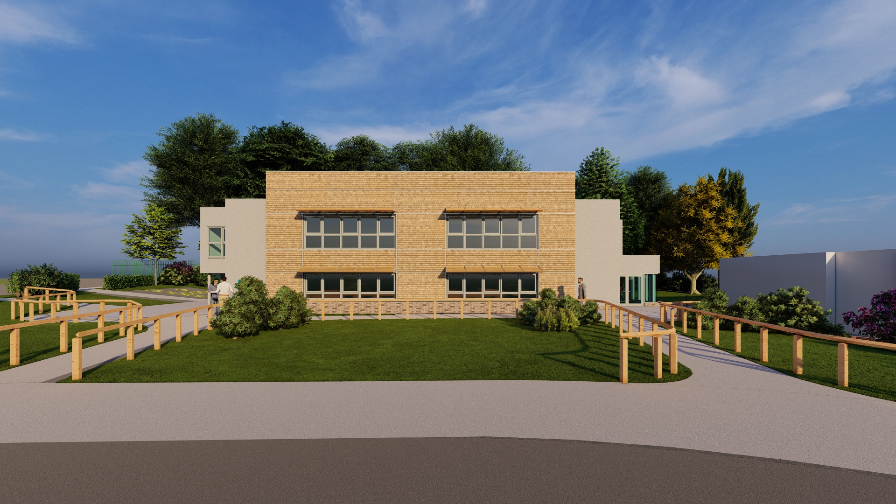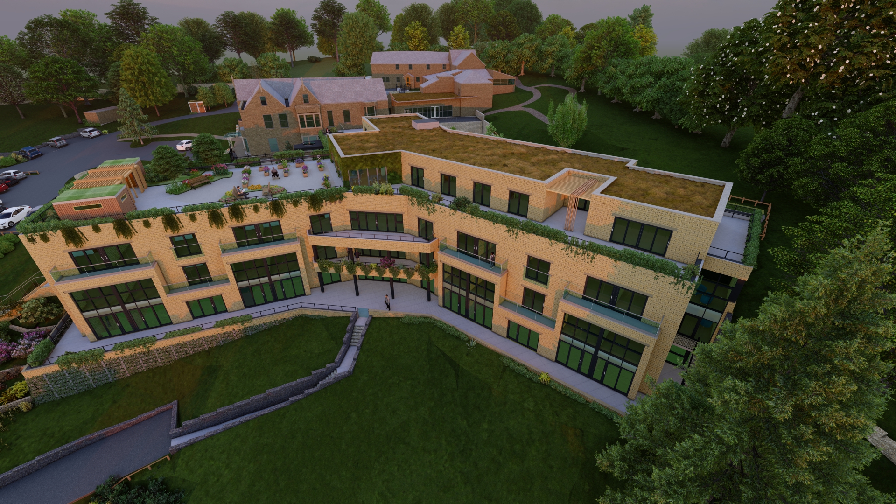ACA has designed a dementia-friendly refurbishment of Wilberforce Health Centre with a clear way-finding interior design strategy. First of all, ACA’s design team reconfigured the layout of the ground and third floors. The design philosophy was to maximize the number of treatment rooms and rationalize the number of associated utilities.
The additional spaces created for clinical services and all building users maximize the overall efficiency of the Health Centre. Thus, the holistic design, spaces and signage of the Health Centre, offer independence to everybody; medical practitioners, staff, visitors and people living with dementia.
For a start, the vibrant colour scheme facilitates orientation and creates a welcoming and comfortable space. This consequently creates a positive vibe.
Furthermore, the clear, visual signage including Braille is subtly all-inclusive and minimizes confusion with way-finding and spatial orientation.
In addition, the building benefits from a combination of natural daylight in the waiting areas and artificial light in the treatment rooms, staff areas and offices. The improvements in lighting, colour scheme and signage create a pleasant and inviting mood, challenging a typical perception of a clinical setting.
Moreover, the storage on each refurbished floor is carefully designed to maximize storage in a small space. The placement of storage areas is discreet and unobtrusive, yet easily accessible to clinical staff.
Finally, the improvement in planning and remodeling of the physical environment via straight circulation supports a minimal change in the direction of navigation. Way-finding interior design can dramatically help to reduce anxiety levels of anybody who utilizes the building.
