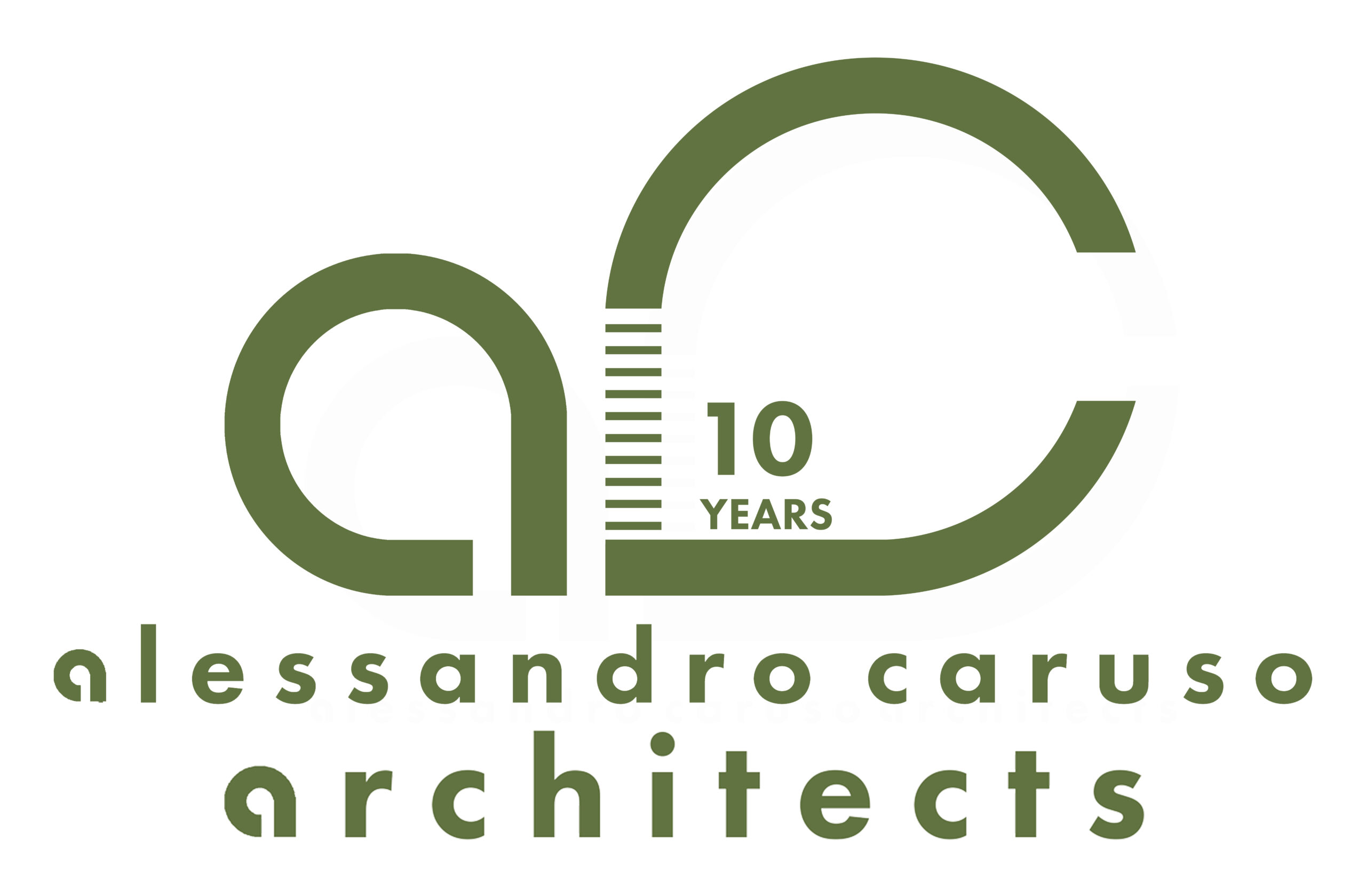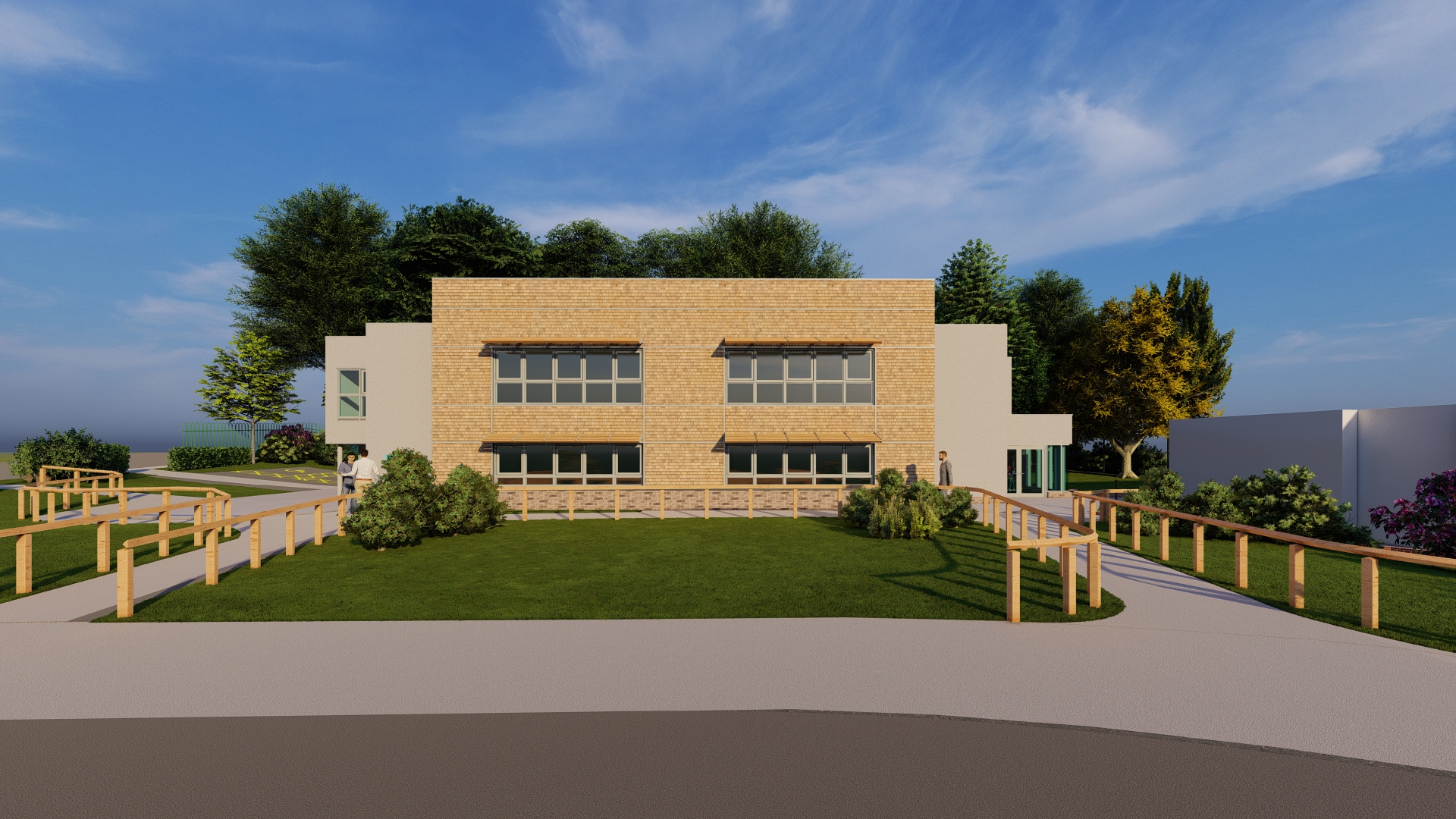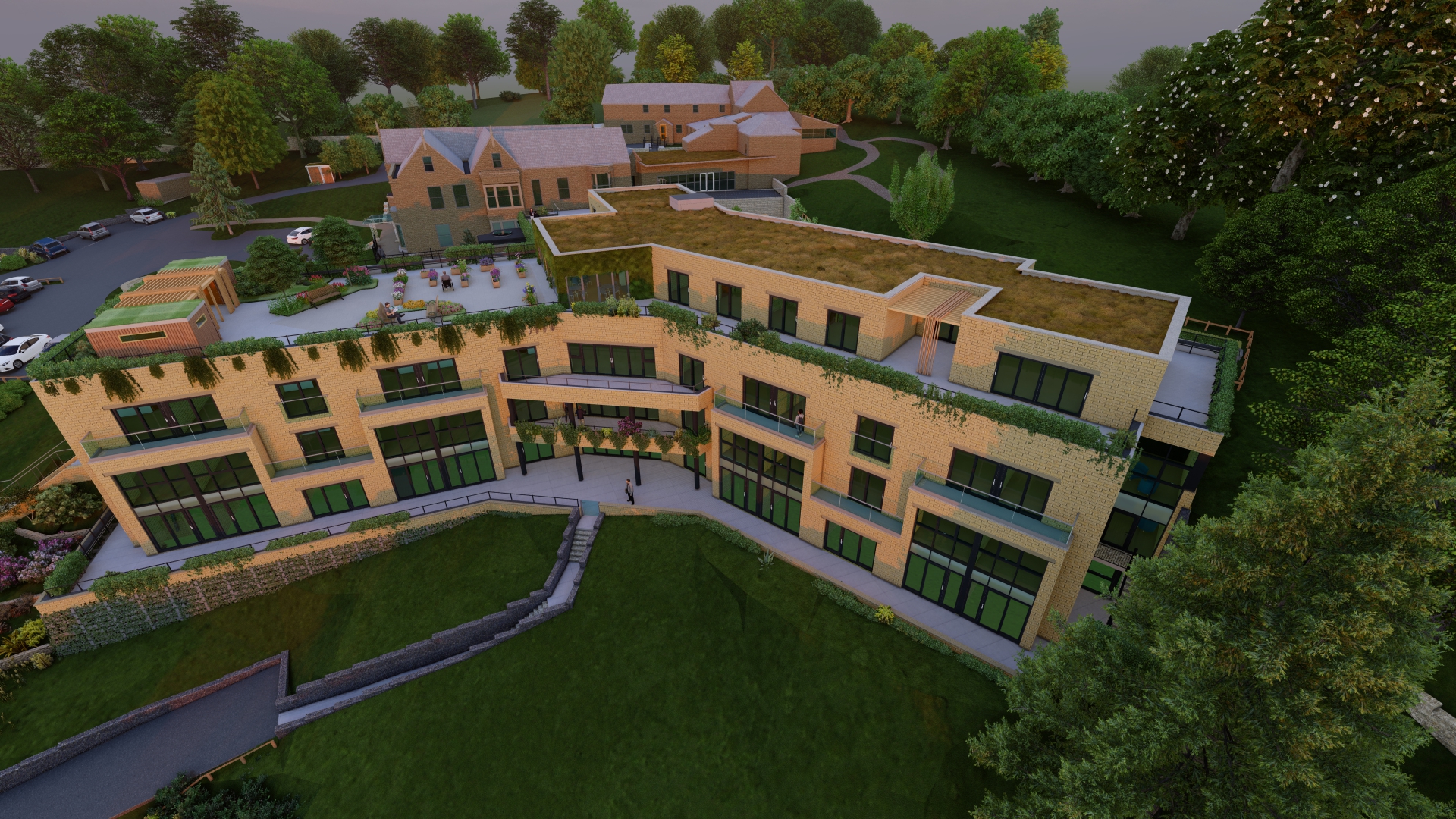ACA designed a feasibility study for a Vascular Centre and Day Surgery Centre at Castle Hill Hospital in Cottingham. Castle Hill hospital is one of two hospitals governed by Hull University Teaching Hospitals NHS Trust. The proposal aims to be a welcoming landmark on the hospital site.
Unfortunately, after the feasibility study stage, the design proposal will not proceed due to budget and organizational decisions.
Project Background
The proposed Vascular Centre and Day Surgery Centre will replace existing medical and administrative buildings currently on site. Moreover, the Vascular Centre will face another of ACA’s designs: the Allam Endoscopy Centre, which received planning approval in 2020.
The proposed new buildings will complement the Allam Endoscopy Centre to provide a fresh new entrance to Castle Hill Hospital.
Architectural Features
The curved shapes of the Vascular Centre respond to the context. In addition, the materials will offer an alternative take on the theme proposed by the Allam Endoscopy Centre.
The use of curtain walls maximize natural light. Also the living wall on the front and the roof top terrace will help improve local air quality.
The glass canopy provides a visual connection between the two buildings.
The concept inspiration for the façade’s appearance is the ramification of the blood vessel. The developed texture will be engraved on the Rockpanel rain screen cladding, and applied as a film on the curtain wall.
The Vascular Centre and Day Surgery Centre Facilities
In the Vascular Centre, the ground floor provides space for reception and waiting facilities a vascular lab and clinics. In addition, conventional and hybrid theatres and angio suites, and an exercise physiology suite.
The first floor provides space for the recovery ward, with singles and multi-bed bedrooms, with a fully accessible roof garden.
The second floor provides spaces for offices and meeting rooms.
The Day Surgery Centre is on two floors and hosts waiting areas, elective surgery theatres, clinics and services.
Sustainability
The Vascular Centre and Day Surgery Centre design considers sustainability measures with a maximum pay-back period of 10 years, with strategies to reduce over-heating. The renewable energy will come from geothermal pumps and photovoltaic panels installed on the roof. We have designed the buildings to achieve a minimum of BREEAM “Excellent” rating.
Construction
The proposed design is on a permanent “modular” building system and standardization. This achieves superior quality, reduced build time, reduced weight on foundations, and a safer building process. Furthermore, the modular unit standard for today can cater for tomorrow’s expansion adaptability requirements.
The designs of the Vascular Centre, together with the Allam Endoscopy Centre, aim to be iconic landmarks at the entrance of Castle Hill Hospital.









