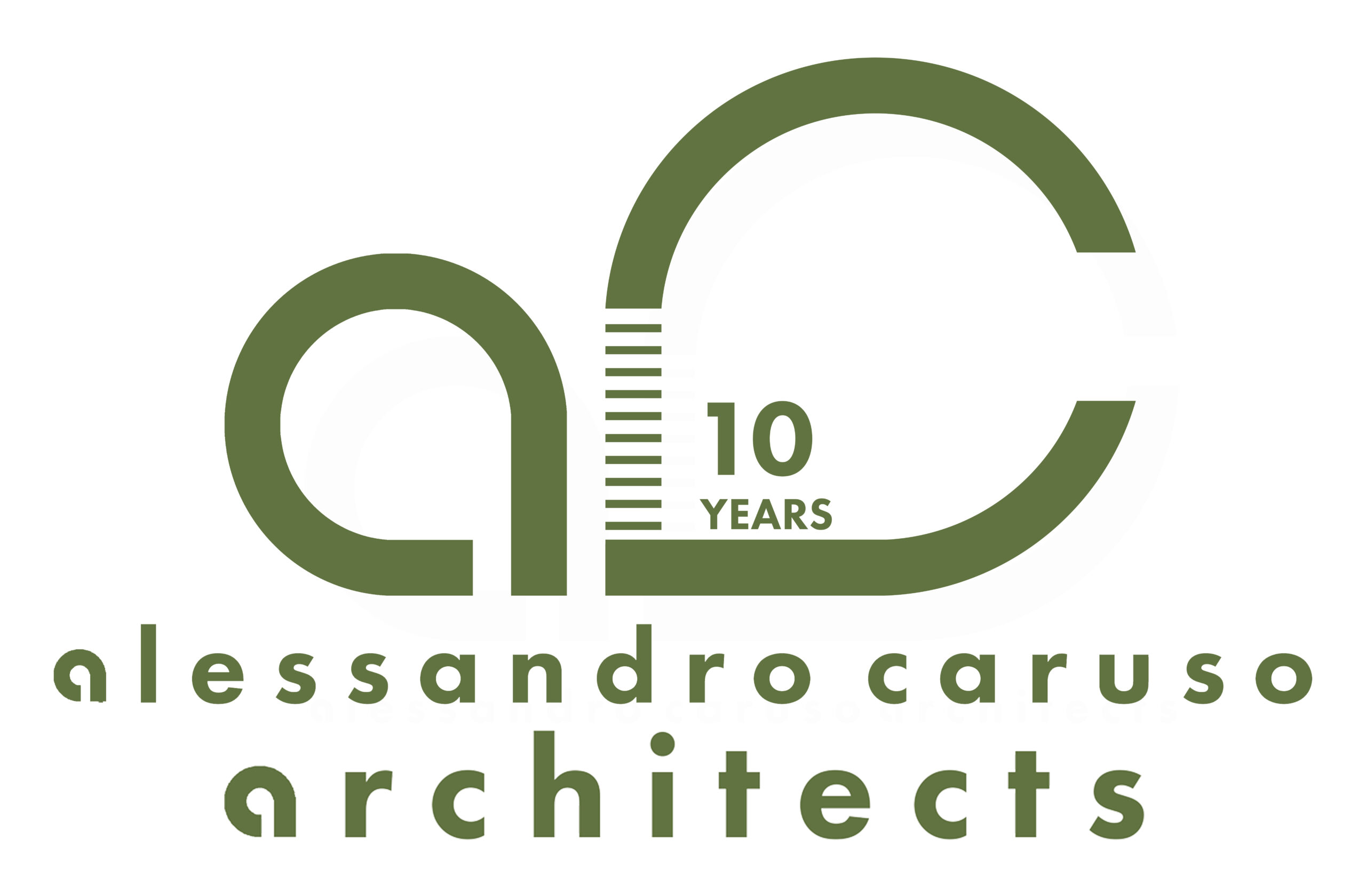After delays due to Covid19, the Glebe House Surgery GP Surgery extension in Bedale is finally on site!
Originally, the brief was to design a two-storey extension to expand the treatment rooms’ and consulting rooms’ capacity for Bedale’s population.
However, with several patients affected by Covid19 the new operational requirements meant that all new routine and non-essential work had to stop. Meanwhile, the surgery adapted to increased levels of telephone/on line consultations; the use of PPE and more treatments taking place either in the community or at the local hospital.
Due to the delay on site as result of the lockdown, there was an opportunity to review the design in light of the measures to prevent Covid19 from spreading: social distance, surface contact and aerosol.
Firstly, the adjusted main entrance design provides a wide canopy which allows queuing outside the building whilst offering refuge from the elements.
Fortunately, the layout plans include more than one entrance point which was useful to introduce a one-way system to access and exit the building.
After years promoting open reception desks to facilitate patients’ interaction with staff, we modified the design to introduce glazed screens.
Moreover, the design of the layout already provided a main entrance waiting area and sub-wait area to consulting and treatment rooms which was useful to restrict the number of people accessing hot and cold zones of the building.
In addition, the specification already focused on infection control measures with a frequent cleaning regime, but we upgraded all ironmongery with anti-microbial coatings.
With exception of treatment rooms the building was already designed to be naturally ventilated.
To read a case study of this project click here
Hopefully the extension will be complete by next summer!


