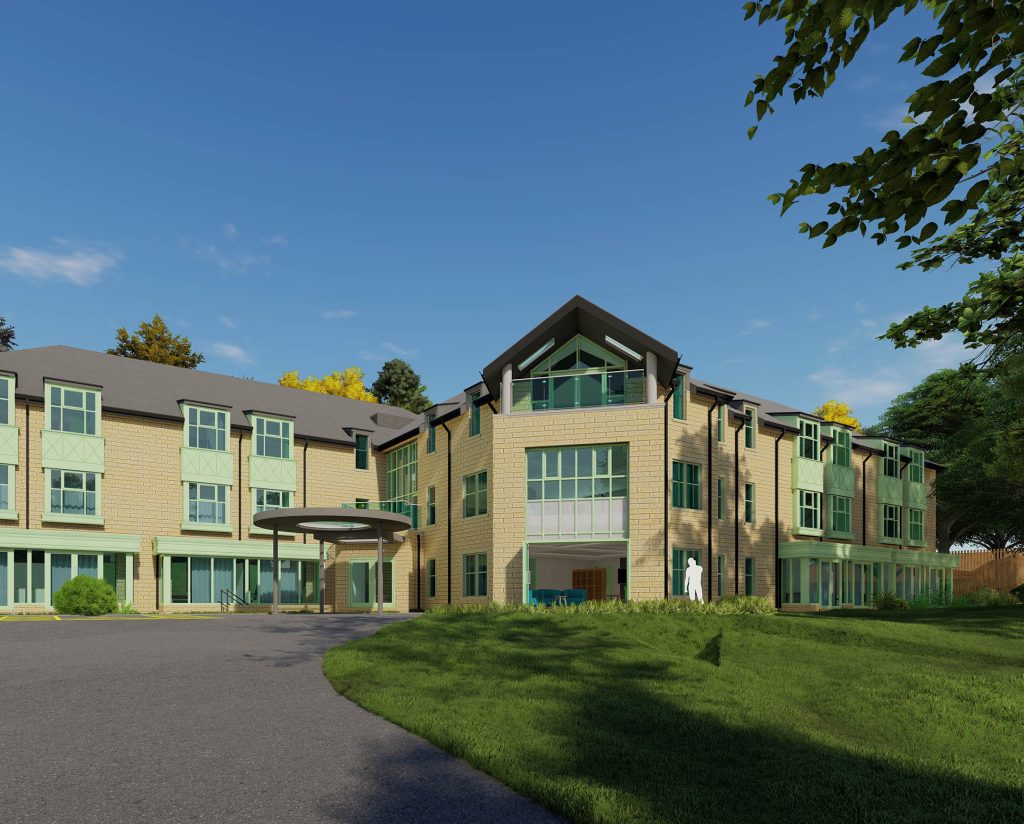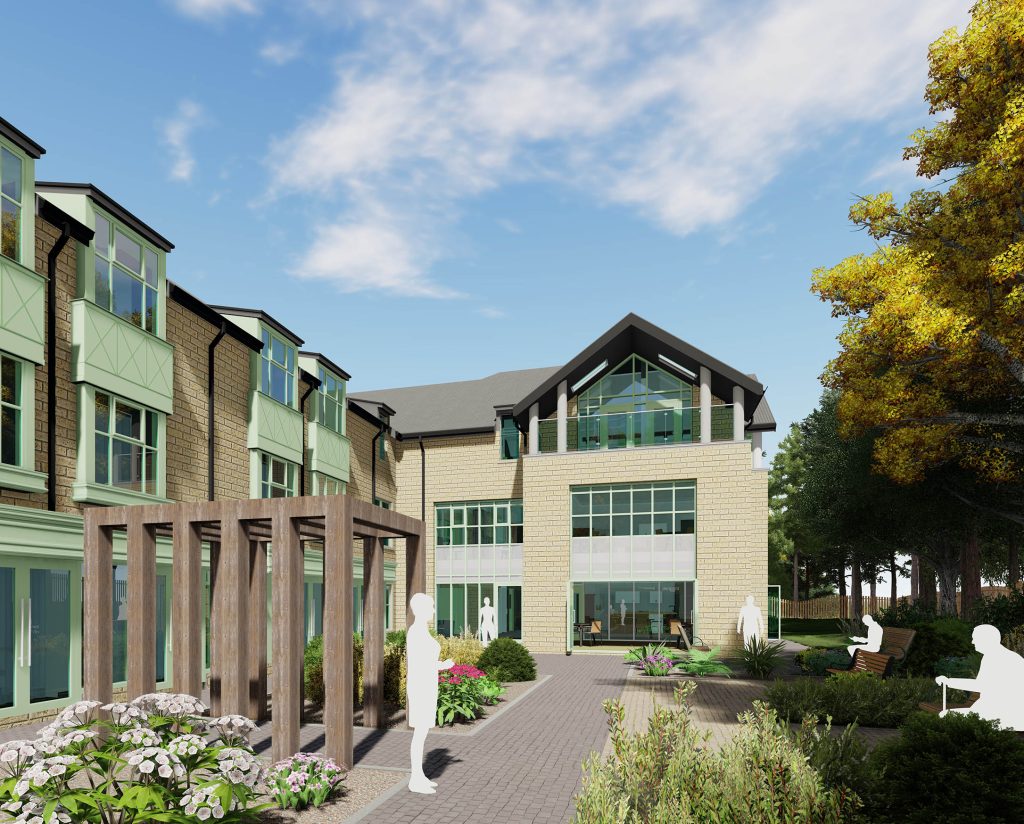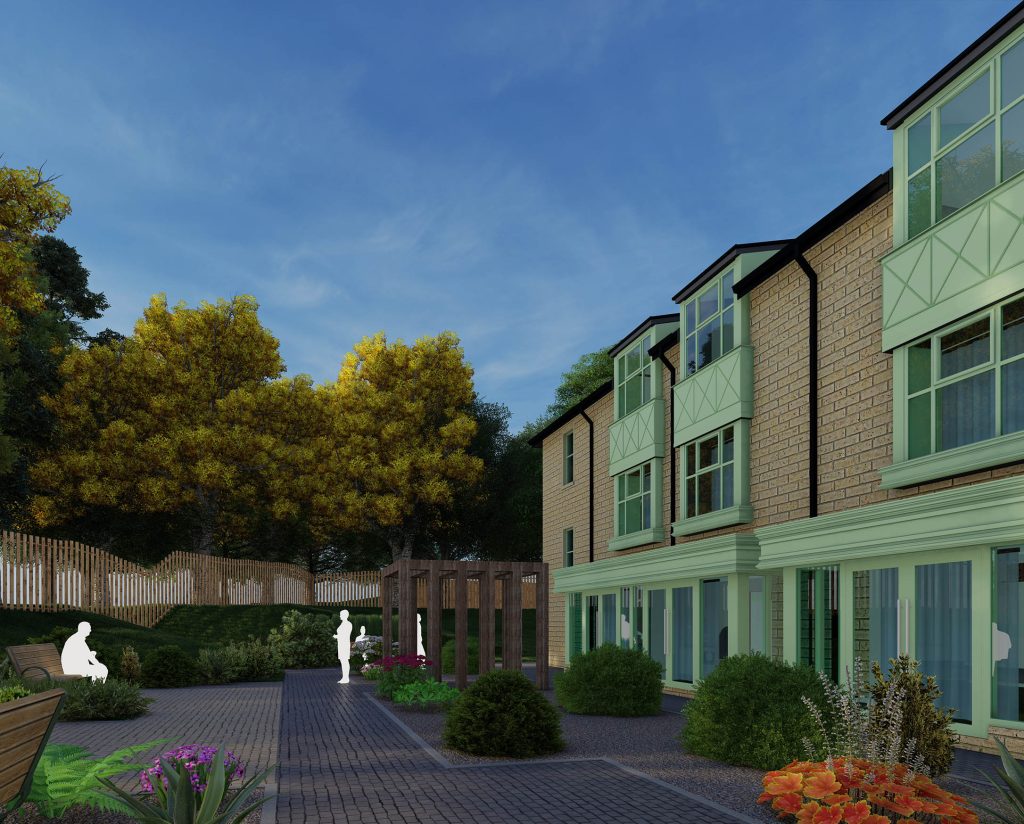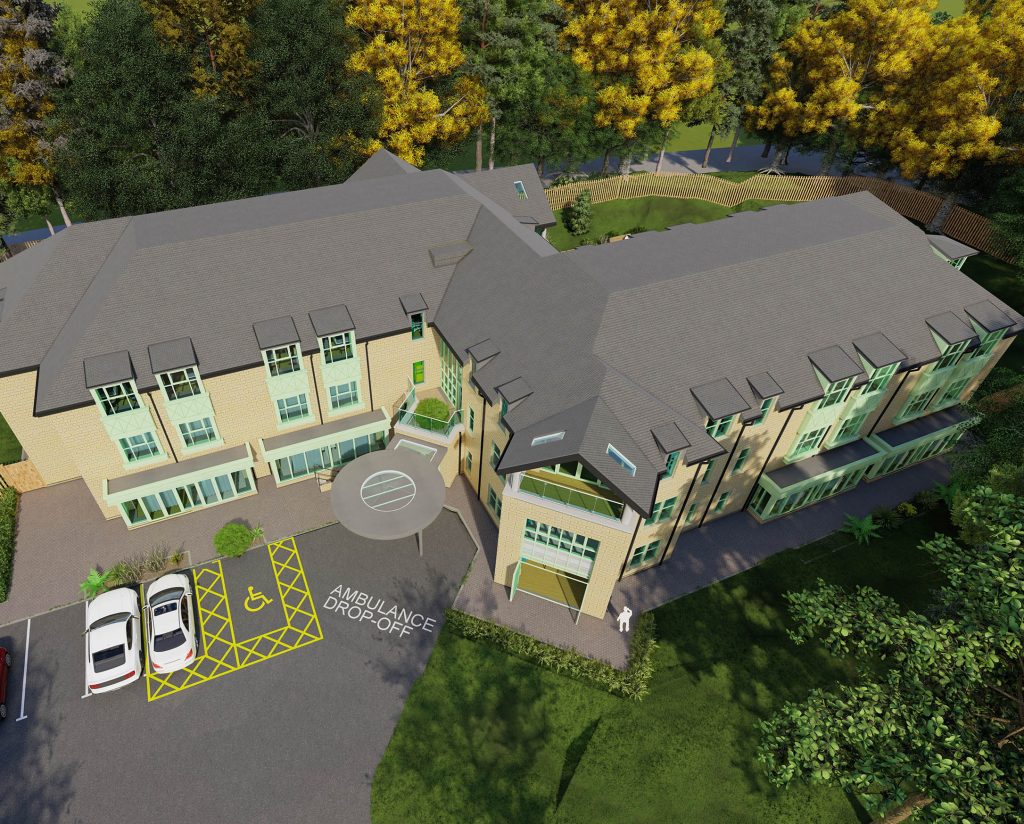The Design Brief
Primarily, Millennium Care Group’s vision is to create an innovative model of care in response to the Covid-19 pandemic. In fact, the specialist EMI Care home is one of the first bespoke designs to address the principles of Dementia and Pandemic Proof Design. Moreover, the proposed building needs to provide continuity of care to the residents of the existing campus, should their care requirements change. Additionally, Langtree Care Home requires a pandemic-proof visitation pavilion to ensure visits can continue now and in the future.
The Challenges
Ultimately, the main challenges were to:
Be able to work collaboratively with Millennium Care Group during the lockdowns.
Visit the site in a Covid-safe way to understand what is already working.
Synthesize the common traits of Dementia Friendly and Pandemic-proof design.
Furthermore, another challenge was to design a building in a green belt area without removing any trees.
The Design Solutions
Therefore, our design accommodates progressive dementia care needs to be based on a “small group household” model of care. Importantly, this suits the “homely” feel requirements of a dementia care setting. Moreover, it is useful to control access and to group residents with COVID-19 together, away from the rest.
In addition, we proposed to manage the viral spread through the following architectural attributes:
100% wet room en-suites with the addition of separate bathing facilities for each household.
Facility for separate staff entrance and staff exits to manage cross-infection together with purpose-built changing rooms.
A non-institutionalized design that is homely yet highly sympathetic to infection prevention controls.
Large 21-meter squared bedrooms with meaningful views of the surrounding landscape.
The layout plans have been designed over three floors to accommodate progressive dementia care needs.
Also, mature landscapes surround the proposed building offering a lake view, to support patients throughout their time at the care home.
Finally, ACA carried out extensive consultations with clinicians at every level of the care framework. As a result, it is clear that the innovative model of care proposed provides an adaptable structure. This is much needed should a future pandemic arise.
Layout Design
Predominantly, the proposed layout seeks optimal movement and usability for residents and employees. Fortunately, the size of the building and the variety of space available has its advantages. For instance, residents can observe social distancing yet still have much-needed contact, in a safe way.
In fact, the proposed design will provide:
48 single EMI care bedrooms with en-suites.
Shared spaces for each one of the 6 home hubs, with lounge and dining areas.
Amenity spaces: an indoor therapeutic garden, art, and therapy rooms.
Bird-watching observation decks overlooking the surrounding woodland and the lake.
Beauty salon and physiotherapy room.
Reception and waiting area, offices, and meeting rooms.
Staff area with separate access: staff lounge, changing rooms, training room.
Industrial kitchen and laundry room.
Terraces and outside spaces.
Dementia-Friendly Care Environment
Importantly, our design creates a safe, level, and uncluttered internal and external environment. So, it supports the residents by reducing the risk of inactivity and falls. Moreover, a homely and welcoming lounge and day rooms reduce over-stimulation. Also, the non-institutional interior design scheme enhances the quality of life.
Sustainability
Above all, we designed the building to maximize daylight and views of the garden and nearby lake. Furthermore, home hubs and dining areas benefit from large glazed windows providing garden views. Similarly, the ground floor bedrooms boast glazed orangeries and the floors above have bow windows. Hence the residents will be fully immersed in the landscape and can enjoy the seasonal changes.
Materials
ACA’s interior designers carefully select interior materials to provide a calming atmosphere. Indeed, the multi-sensory selection supports an intense cleaning and sanitizing schedule.
Also, the elevational treatment design, including brickwork and a pitched roof with dormers enhances the architectural character of the “care village”. This is constituted by the three care homes, matching the vernacular surroundings.
Landscape
Considering the embracing nature of the existing woodland setting, positive risk-taking was at the heart of the design for outdoor areas. So, there are communal areas and ground-floor bedrooms with bi-folding doors allowing patients to interact with nature.
If you have a project in mind or would like to check if your existing building meets the criteria of Dementia and Pandemic Proof Design, please contact us for a free consultation.








