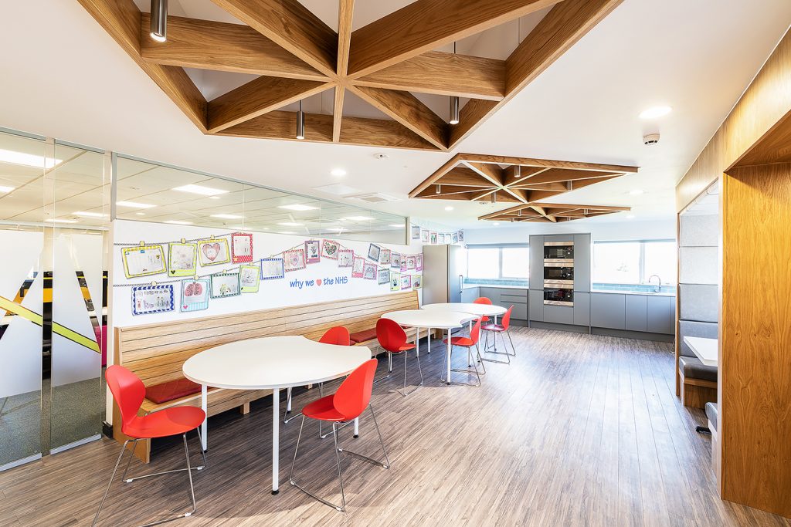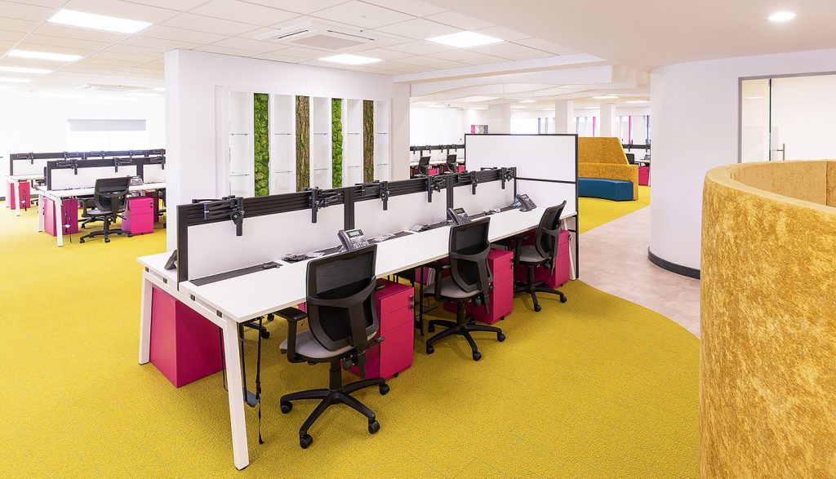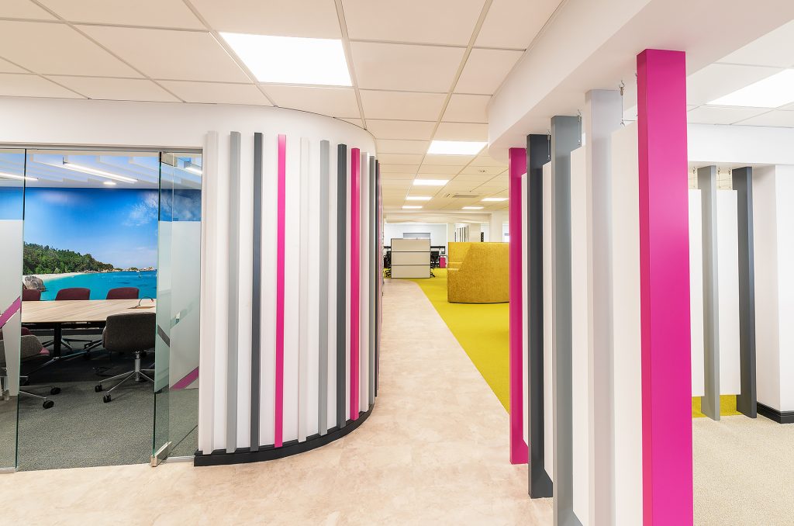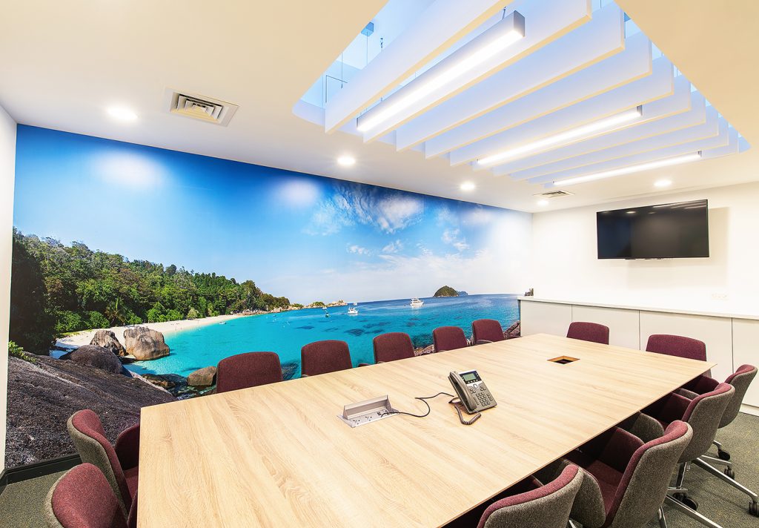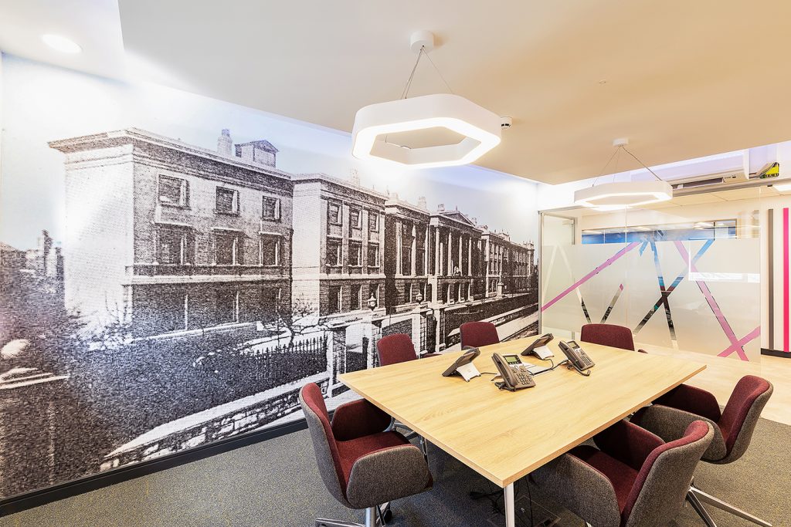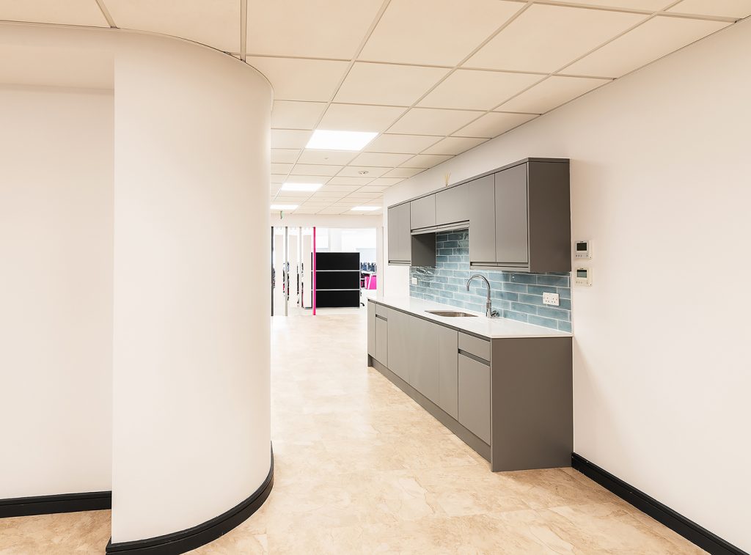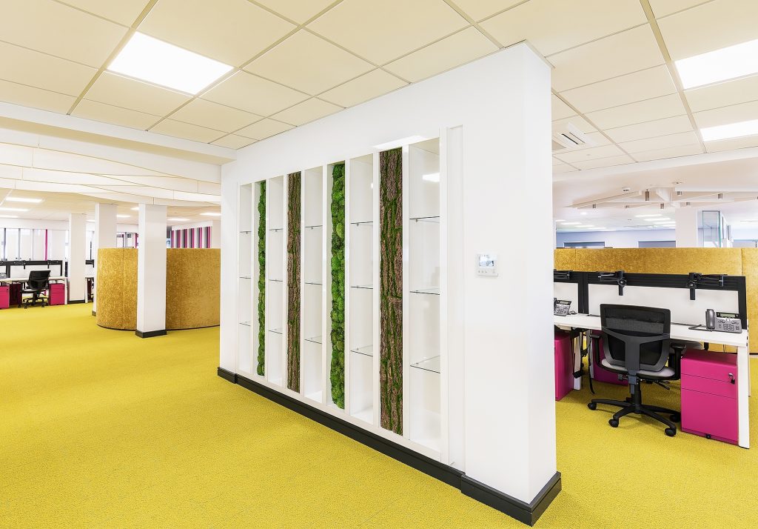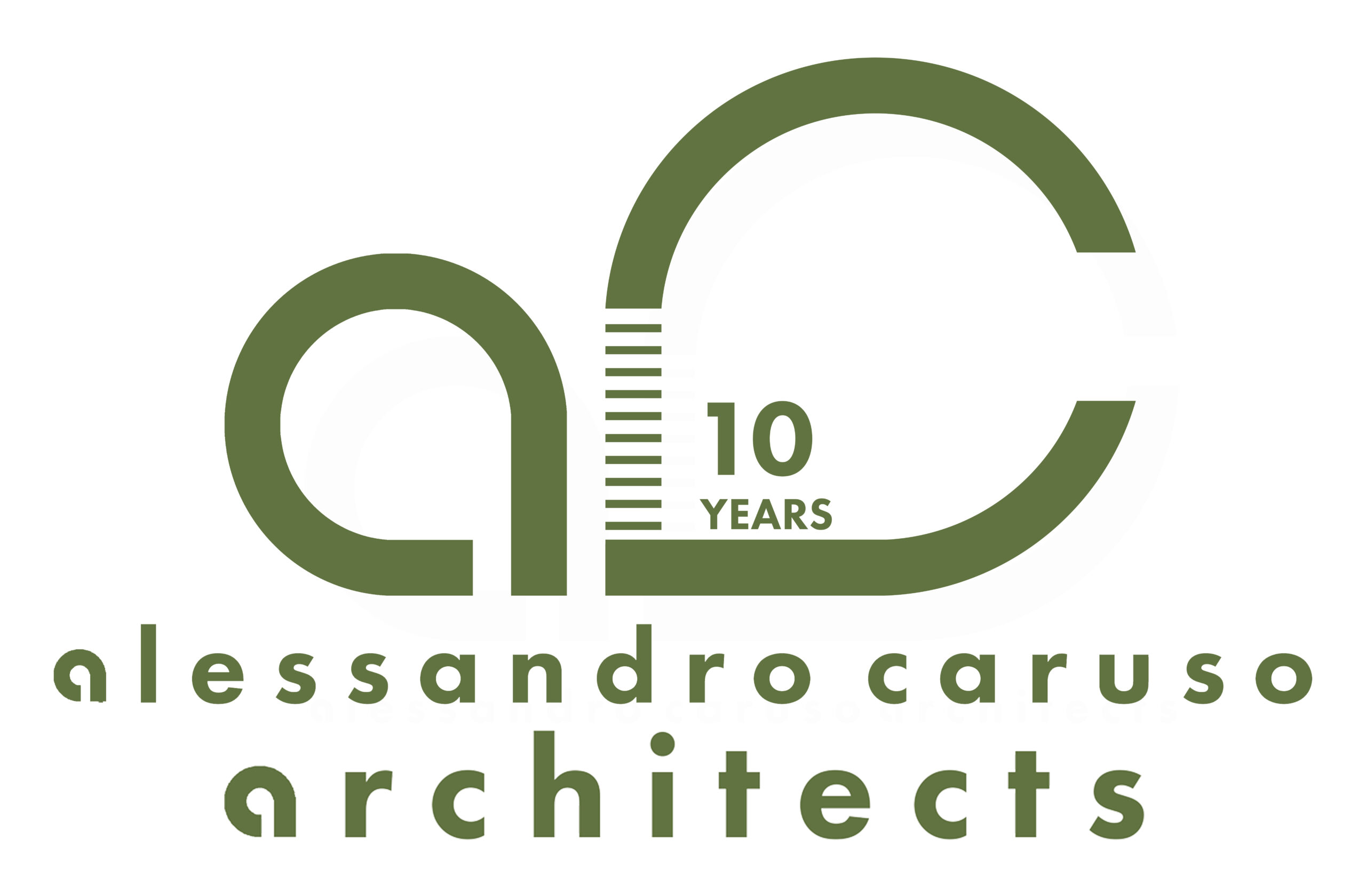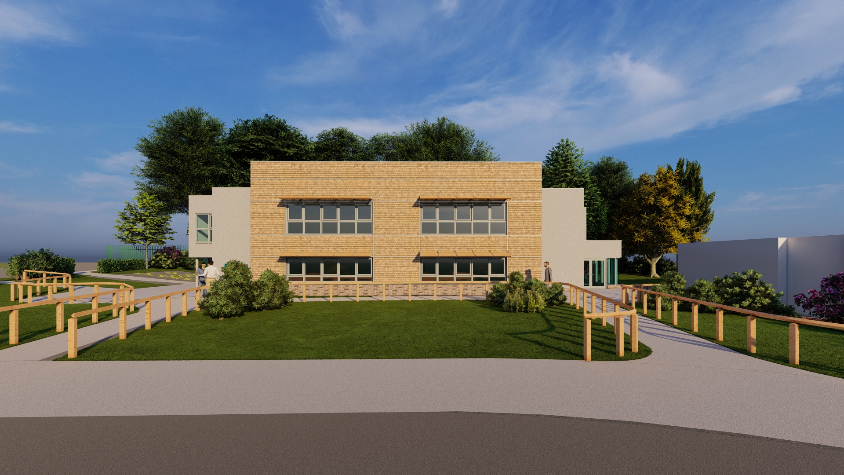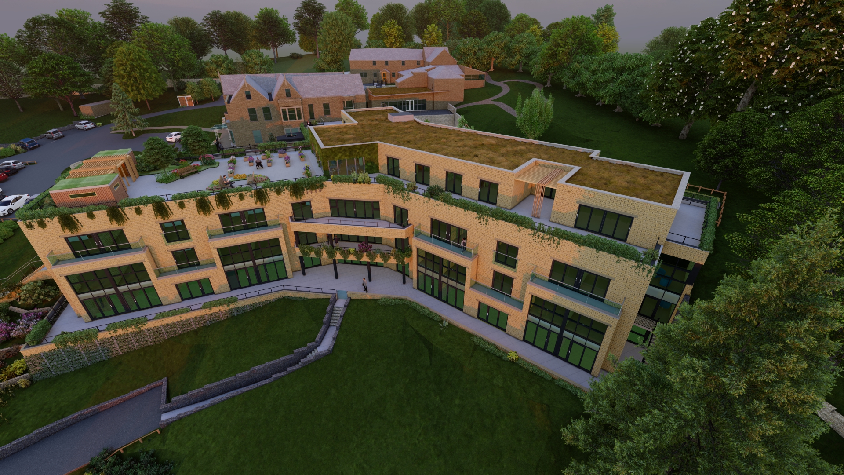ACA was commissioned to produce an Office Interior Architecture and Design development for Suite 36 in collaboration with Zenith Developments Group by Hull University Teaching Hospitals NHS Trust at Hull Royal Infirmary, Hull. The project lies within Trust Estate rationalisation to enhance efficiency and support the hospital’s evolving working culture.
Design Brief
The design brief was to create a work-space for the clinical staff. A work-space to enhance their interactions and offer social spaces for collaborations. The Office Interior comprises an area of approximately 900sqm. The open plan office design accommodates 120 workstations. This includes video conferencing facilities, meeting rooms as well as all the associated accommodation.
Open Plan Layout
ACA designed meeting spaces which would not only enhance collaboration during staff working hours, but also spontaneous meetings during break-times. The staff members have several options of work areas to choose from, thus significantly improving their productivity.
Research Design
During the research design stage for the office layout, ACA made use of design principals studied in WELL Building Standards. This study significantly exceeded the design brief. Simple layout design, efficient circulation, aesthetically appealing interiors, and motivating environments holistically support health and well-being.
New Technology
In order to support the changing ways of working in an office interior architecture, new technology installed ensures accessibility into the work-space. Installation of lighting sensors in different spaces promotes sustainability. In addition, sensors installed in the windows for operating ability, controlling glare and creating a thermal comfort, ultimately support staff productivity. Moreover, the changing LED artwork complements the open and bright reception desk area. This creates a friendly and welcoming environment as the first impression of the NHS trust.
Furniture Design
The office open plan breaks down into different areas with a variety of breakout areas. Also, a cluster of ergonomic desk solutions and storage provides the right tools for the members to function in an uninterrupted manner.
Colour Scheme
Colours and themed artwork take inspiration from biophilic landscapes and aid way-finding and orientation around the office. Moreover, the choice of particular symbolic colours enhances the mood and plays with human psychology. For example; the use of subtle dark pink signifies good health and yellow suggests freshness, bringing positive energy which in turn creates a pleasant environment to work in.
Adequate lighting
The lighting in the interiors creates harmony between different work surfaces, wall finishes, and floor finishes. This strategically reduces eyestrain and increases productivity.
Acoustic Design
A thoughtful selection of material in the office interior architecture benefit from sound-absorbing properties to support the environment with acoustic comfort.
Finally, using a collaborative design process, ACA worked with the Trust and Contractor to strategically produce a bespoke built environment. Suite 36 changes the way people work and live. This ultimately contributes to the improvement in nutrition, fitness, mood, comfort, and performance.
