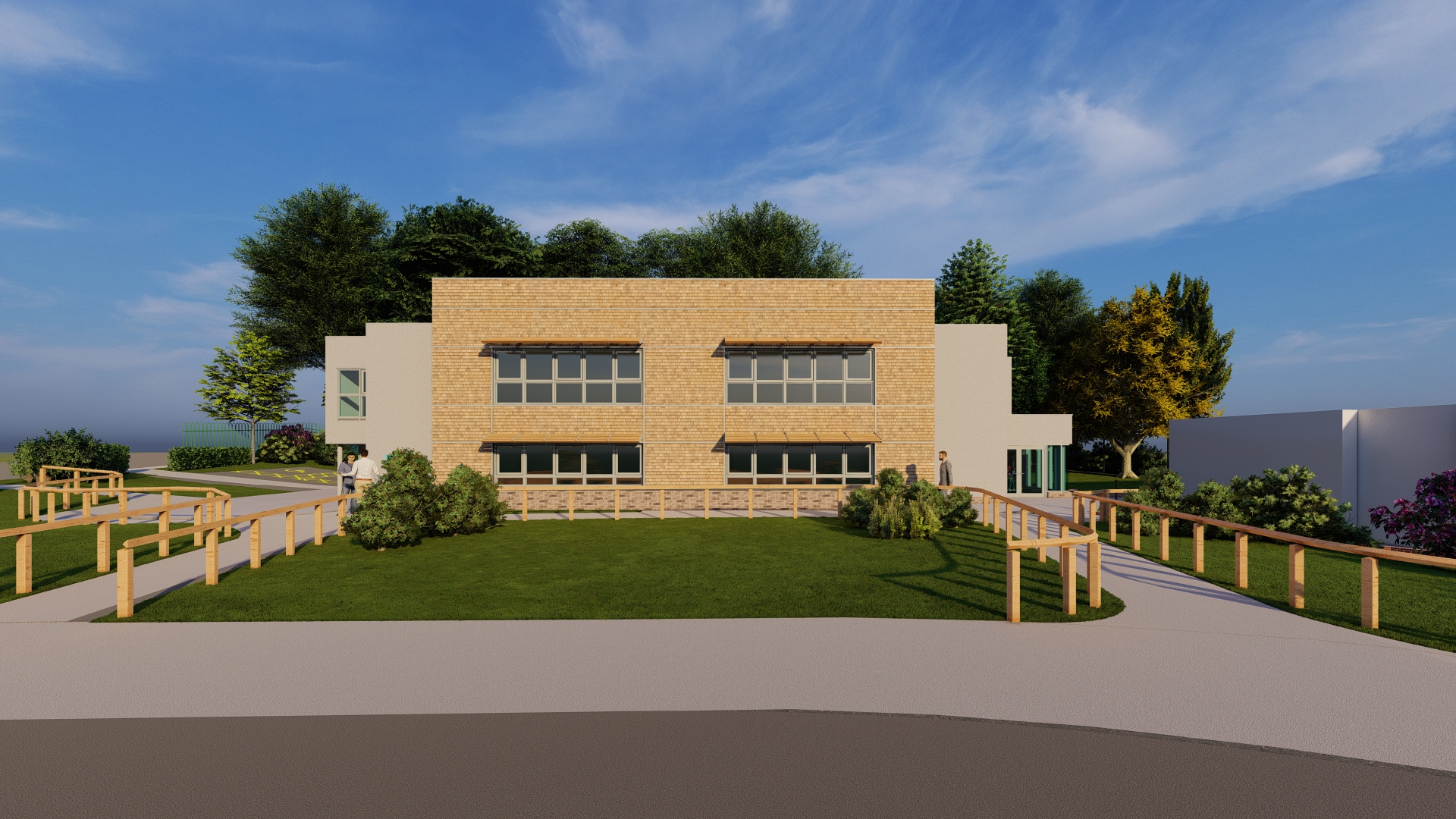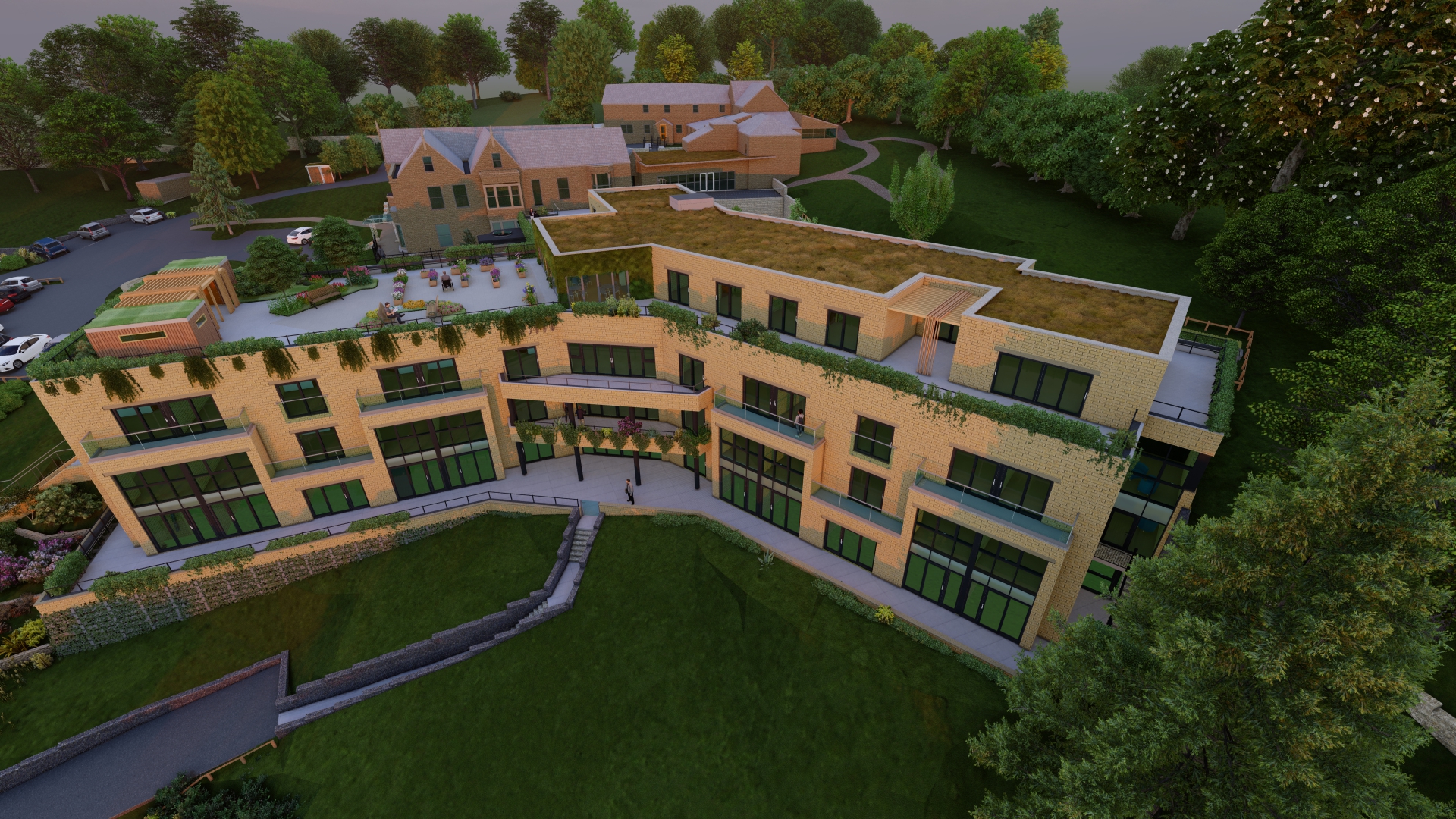ACA successfully completed the redevelopment of LycaHealth Clinic in Orpington, in Greater London. In fact the brief was to remodel the ground floor to fit out the Endoscopy Unit.
Layout
Above all, the layout of the Endoscopy Unit is simple yet efficient. In addition, new metal stud insulated partitions divide the space providing efficient circulation and increasing operational efficiency.
So, the remodelled Endoscopy Unit consists of:
- Two Endoscopy procedure rooms
- Six Recovery Rooms
- Reception and waiting area
- Nurse Base
- Offices and consultation rooms
- Staff Changing area and toilet
- W.Cs and Stores
Interior Design
Firstly, we carefully selected materials and finishes to create a welcoming environment, ensuring the wellbeing of patients and staff.
Secondly, the high-quality new vinyl floorings, carpets and furniture are in neutral and elegant colours. So, the overall colour palette for the interiors is soothing and relaxing. This creates a warm and welcoming environment and matches the clinic’s existing colour scheme.
Thirdly, the design of the new metal stud partitions and doors reduces noise levels. Also the use of carpets and upholstered lounge chairs helps to achieve the same goal.
Finally, the rooms flood with natural light, enhancing the healing process while respecting the patients’ privacy.













